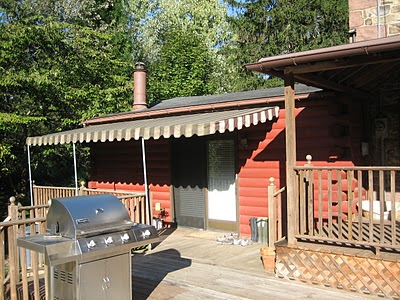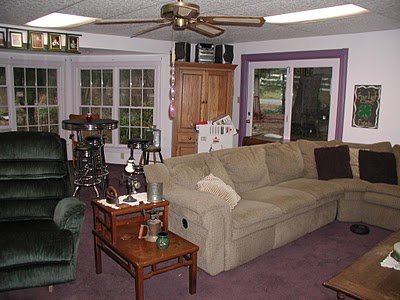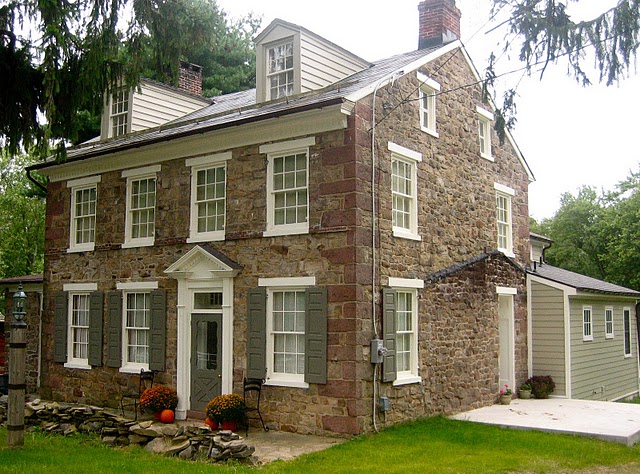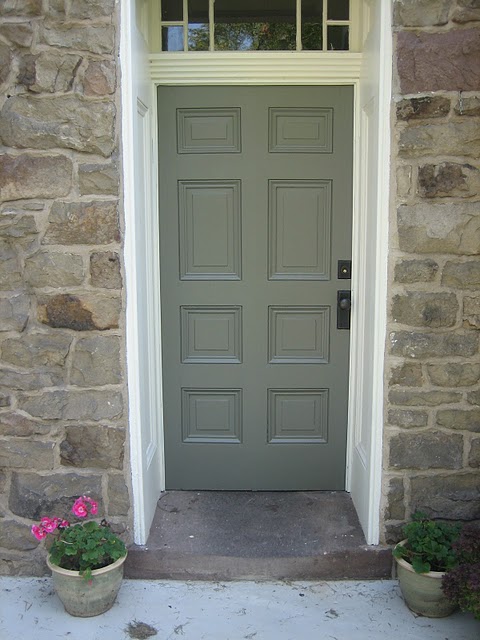When we moved into Fieldstone Hill, there was an addition off to the right of the historic structure.
The addition was made out of faux log, had a sagging roof, and was – at one point in time – a garage. The addition had no heat or cooling, and was in need of serious work.
Before :: You can see the red, faux ‘log,’ addition to the right in the photo below:


The room was livable, but we knew that would not last for long. In fact, we have a funny story of when I was pregnant, Hubby and I were sitting on the couch in this addition. A strong wind blew across our home, and a huge chunk of ceiling tile flew out and landed on our laps! {pictured: the front of the ‘log’ addition}
When it came time for our renovation process, we met with several architects who specialized in historic renovation. We sighed knowingly at the fact that 3 of them, on separate occasions, referred to the addition as “unfortunate.”
{pictured: the rear side of the addition, with a steep deck staircase. The stairs and the sliding glass door that you see were used by previous owners as their main entrance!}
{pictured: the inside of the ‘log’ addition; previous owners. I took this picture when we first looked at buying Fieldstone Hill}
{pictured: the inside of the log addition; previous owners. The split door that you see here has now been restored to its original state, and has returned to its original function as the side door of the home.}
Our final decision with this room was a choice to demolish! We did not need the extra space, and it would have ended up costing us money for upkeep down the road.
After :: Here is what the right-hand side of Fieldstone Hill looks like today:


In the photo above, you can still see the tar where the ‘log’ addition once was. You can also see our new addition behind it. We have hopes of adding a side roof above the concrete slab, and having
a lovely side-porch. {I will be sharing stories of our entire design and renovation process. Hopefully to share good ideas!!}
The photo above shows our current side door. This is the original side door from approx. 180 years ago; restored.
Won’t you come inside?
{darlene}
Help Fieldstone Hill grow! ‘Follow’ in the sidebar to the right, Subscribe via RSS or email,
Like us on Facebook, or put a button on your blog {you can find the code in the right sidebar}. Thank you!!!!!




Much better improvement. The brick is so beautiful on it's own, the red faux wood just took away from it's beauty.
When will you come to Boston to beautify our house?
Lovely! Great job 🙂
Blessings,
Jill
fhd press:
FHD’s popular posts
sponsors I love
peruse
shop like it’s your job
FHD in blogland
categories
31 Days of Favorite Spaces A room I love about me Affordable Designer Rooms beautiful colors beautiful thoughts Bebe bebe bebe nursery before and after BHG blogland built-in of the Week client spaces contrast decorating yourself defining your style design boards design in progress design question ditto ditto d.i.y. ditto-worthy designers en masse farmhouse simplicity five faves for a song from my files here at Fieldstone Hill hiding the uglies high-gloss glamour Home tour Images Of inspiration Inspired to lessons in design living with beauty Living with Beauty: Beauty Tips and Tricks Living with Beauty: Wellness Living with Beauty: Whole Food Eating Living with Beauty: Within Master Designer mixed metals must have objects organizing overcome decorating paralysis project project kitchen project library project nursery punch color renovation rituals room by room sponsor style notebook traditions trends Uncategorized vision
Archives
Theme by Design by Kendall