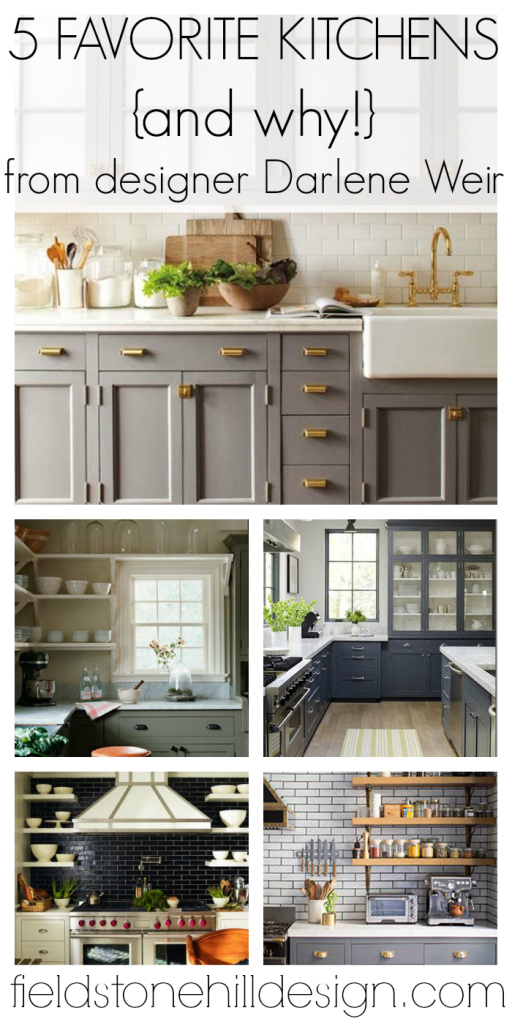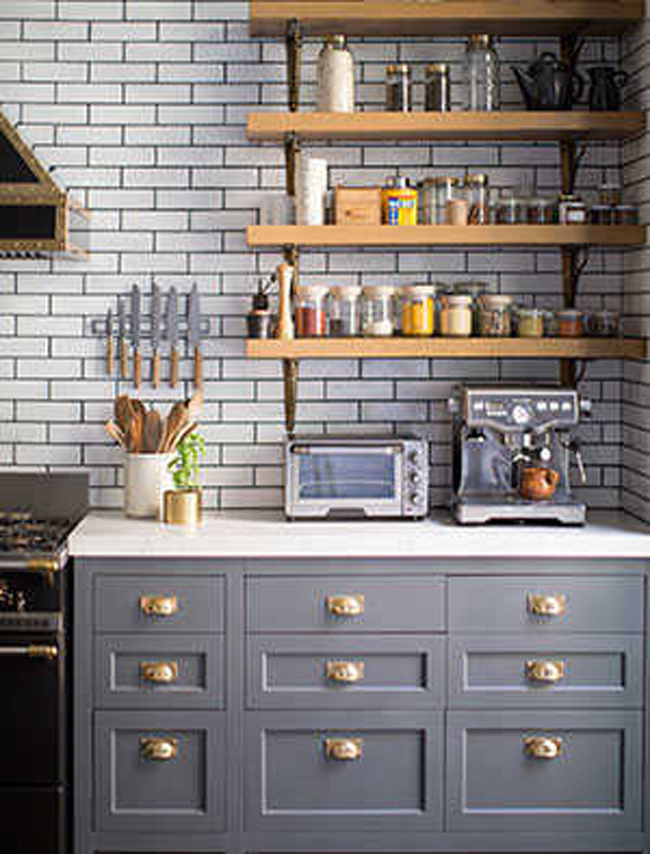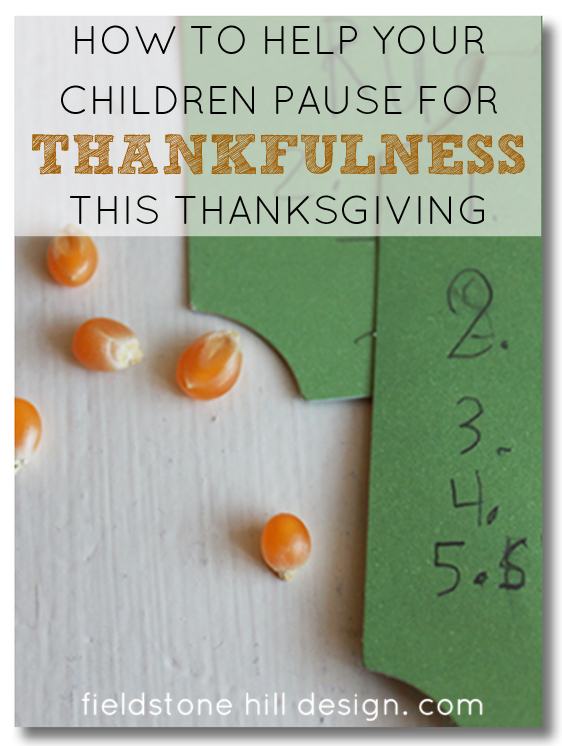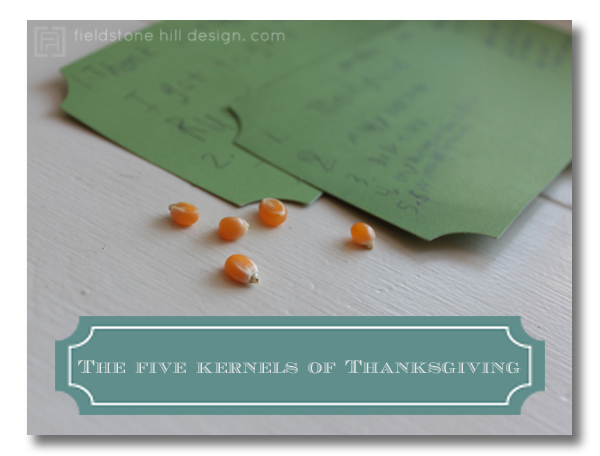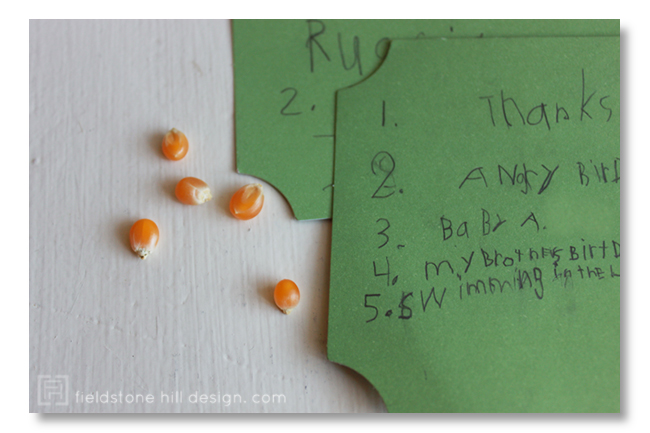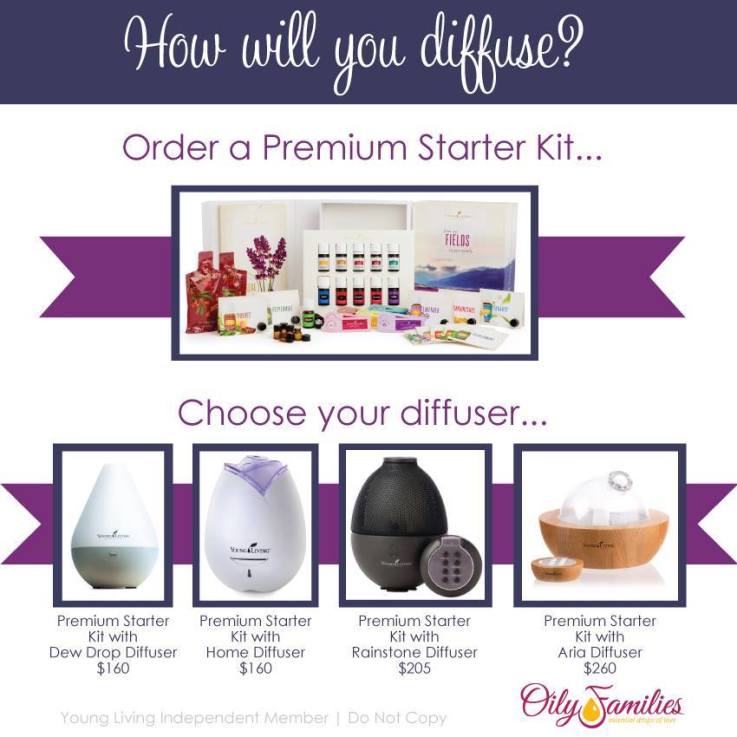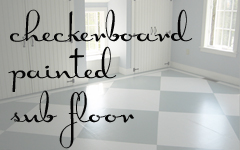Ten years ago, I had big plans for this kitchen.
Time passed and other projects just continued to take precedence. I could have slapped on some coats of paint, but I have been holding out hope for those big plans.
So years passed {this happens quickly when you are child-rearing, business-building, and people-educating}. Ten years later, I still have big plans. But…. I can taste it. Change is JUST around the corner for this kitchen!
The never-before-seen kitchen at Fieldstone Hill:
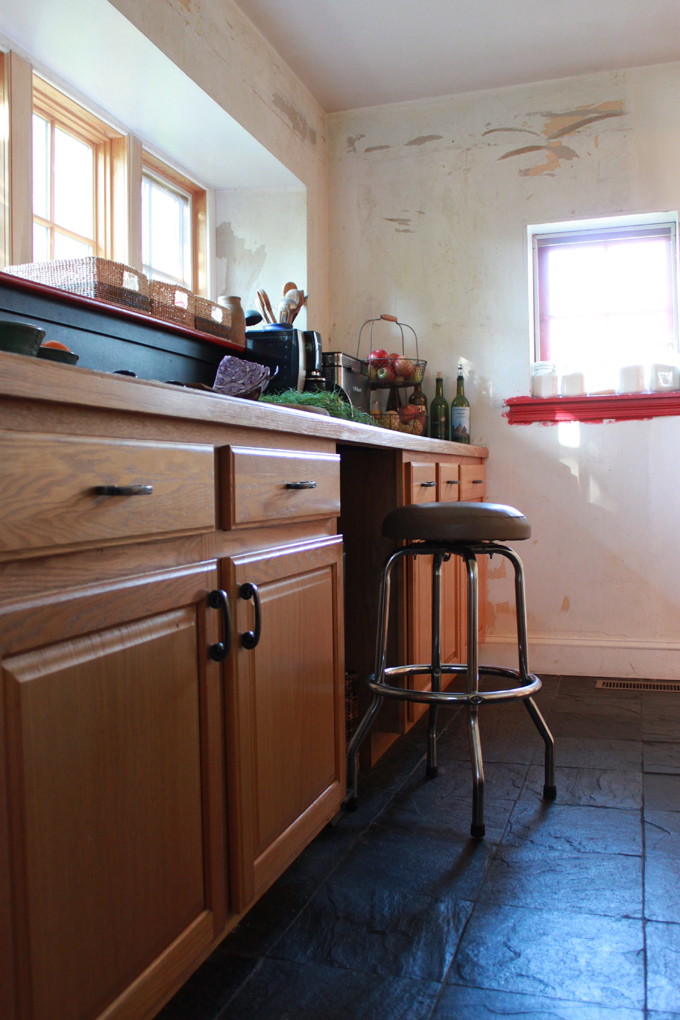
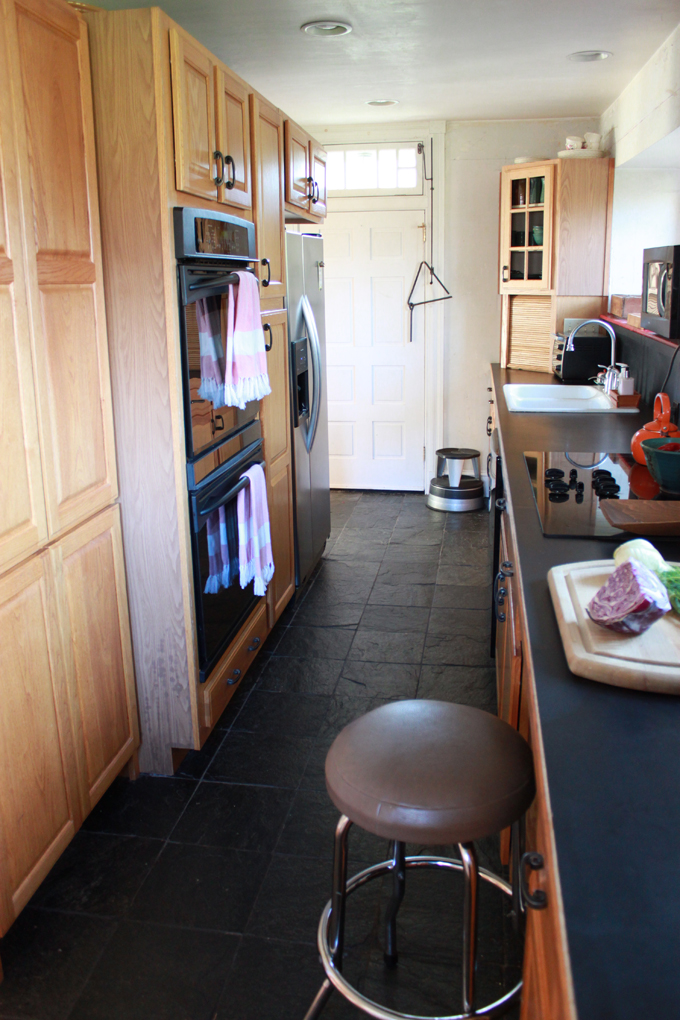
Our kitchen meets all of our practical needs.
But not one ounce of it reflects my personal style. And this is why I haven’t ever shared it on the very blog that DOES reflect my style.
The kitchen, as seen in these pics, has not been changed since we moved in, with the exception of removing wallpaper, doing some needed window replacement {lets just say the wind used to move through my hair while I was in the kitchen}, and fixing a failing popcorn ceiling.
But with hopes of a kitchen renovation in the near future, I am starting to dive back into my big plans again. And I am excited to share these ideas with you – even though there is still a chance we might not move forward with the redesign.
Our Kitchen Renovation Inspiration and Plans
{Be sure to follow my Inspiration Kitchen Pinterest board, and here is the link to all of my boards. Pinterest is still SUCH an amazing resource for inspiration and project planning!}
1. Knock out a {serious} wall.
This is, hands down, the reason why this project has been slow in coming. Let’s just say it is not easy to remove a load-bearing 2.5 foot thick stone wall that is 200 years old. {PS you can’t quite see the wall I am talking about in the pics above}
2. Add a peninsula and move the sink.
A sink directly and skinny-ly across from a fridge is a bad idea, people. Trust me. It has to be moved! The view would be somewhat like this if you were standing at the fridge and looking away from the door:
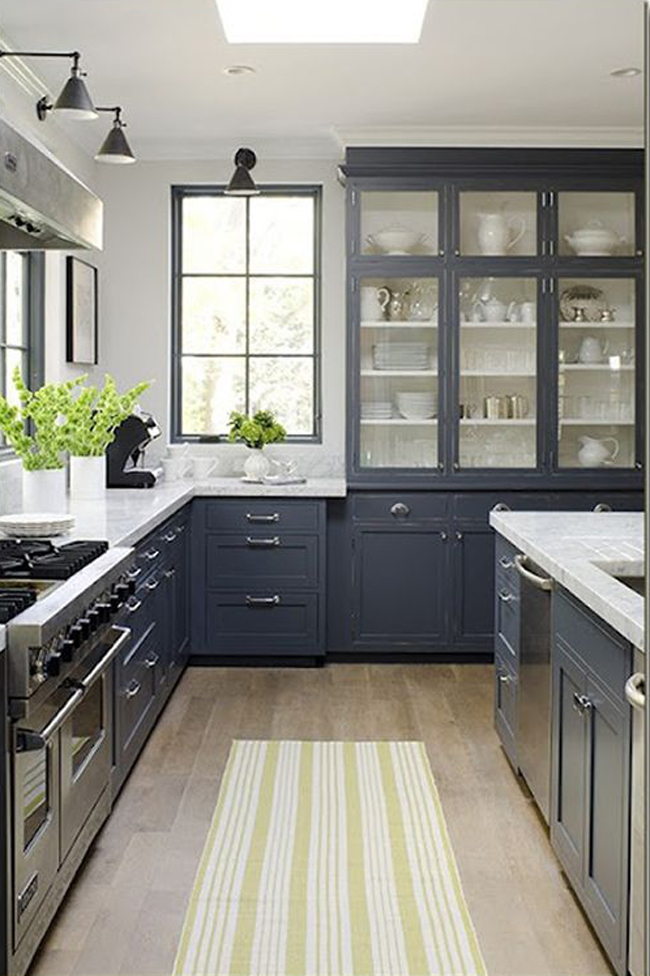
3. Paint the cabinets.
This color-ish:
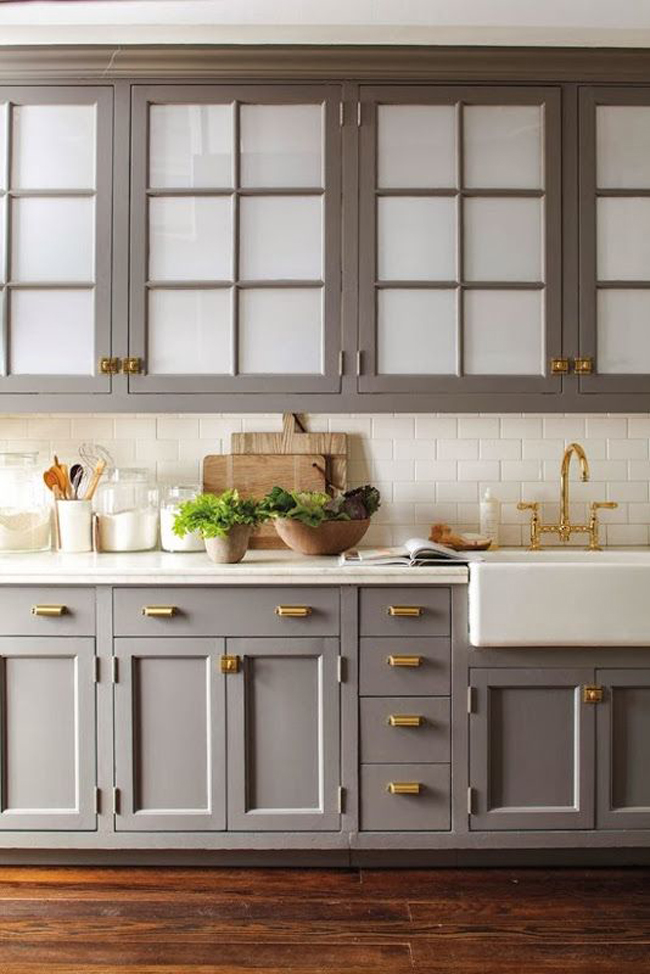
Or this color-ish:
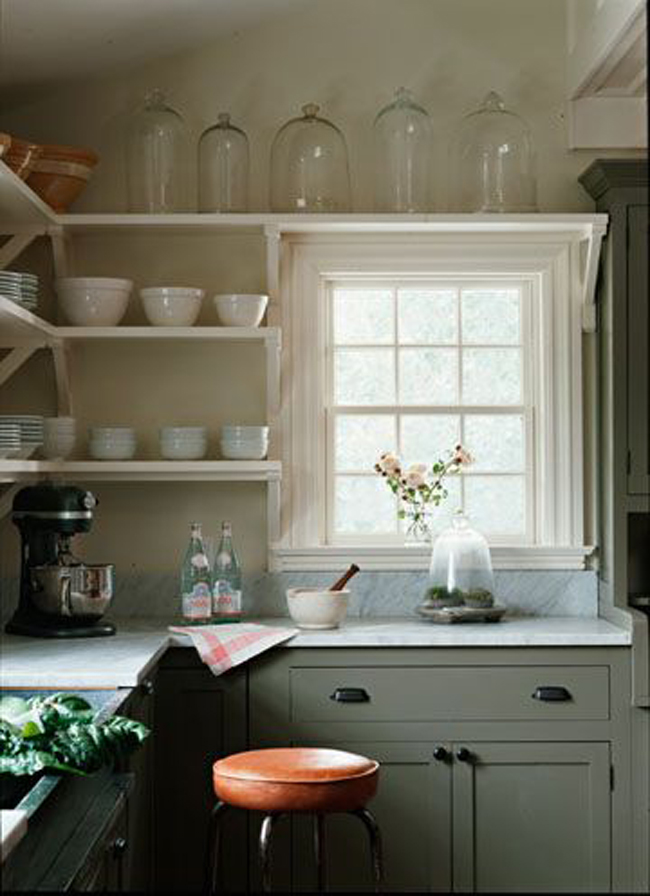
4. Replace the hardware and sink.
Brass-galore and farmhouse sink:
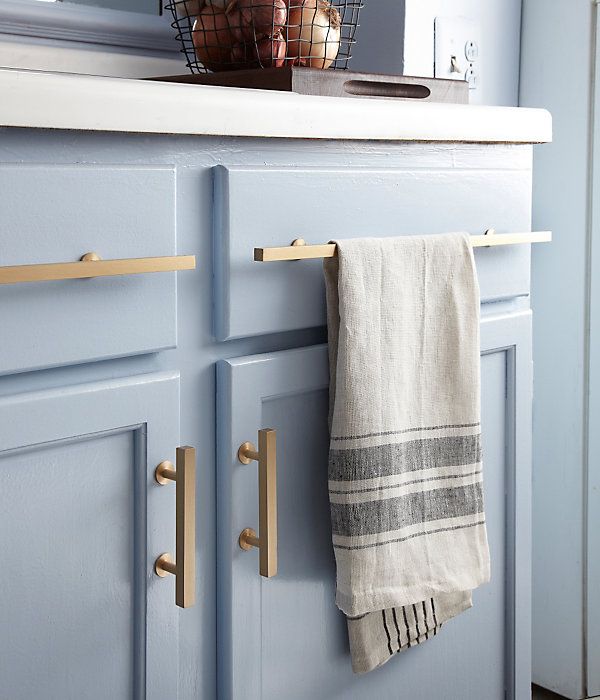

5. Remove that corner cabinet and replace with two cabinets at each end of the kitchen
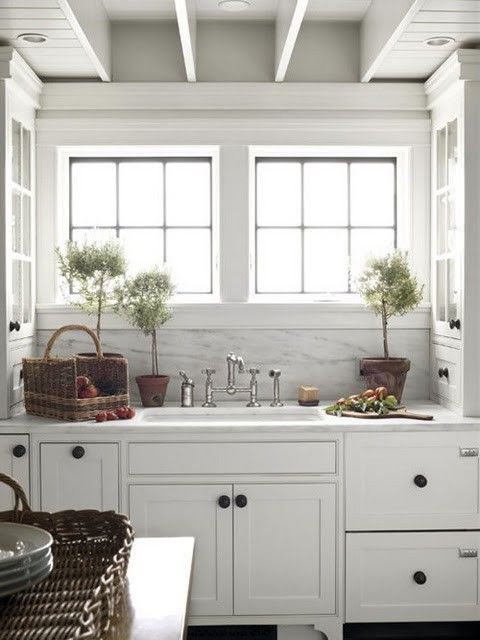
6. DIY the floor {don’t faint!}

7. Replace and/or move appliances.
Beg husband for new stove and range combo. and for this hood:
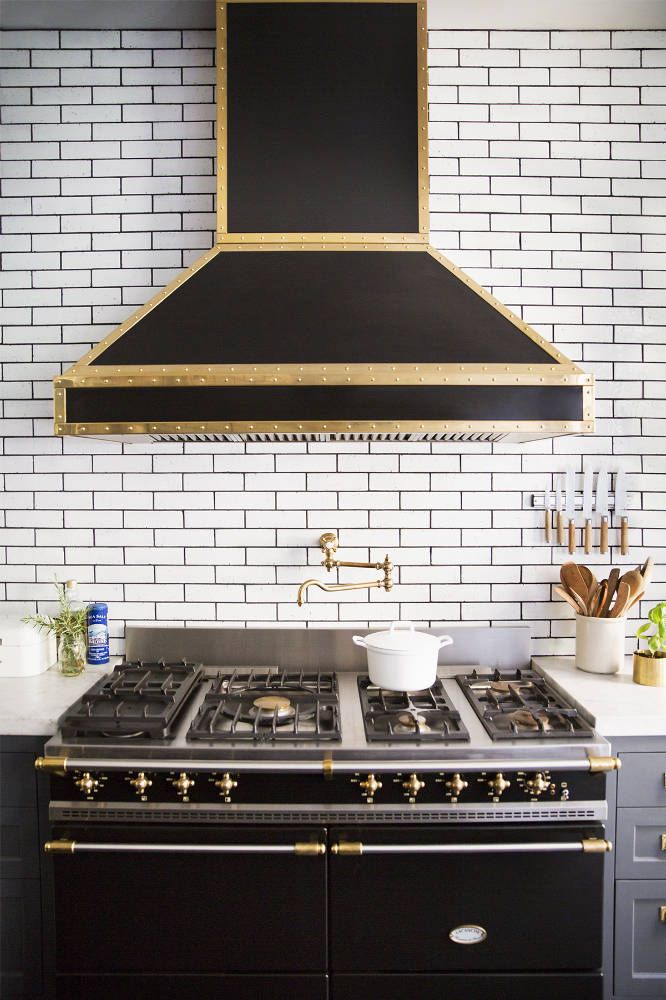
8. Change the countertops:
Quartzite:
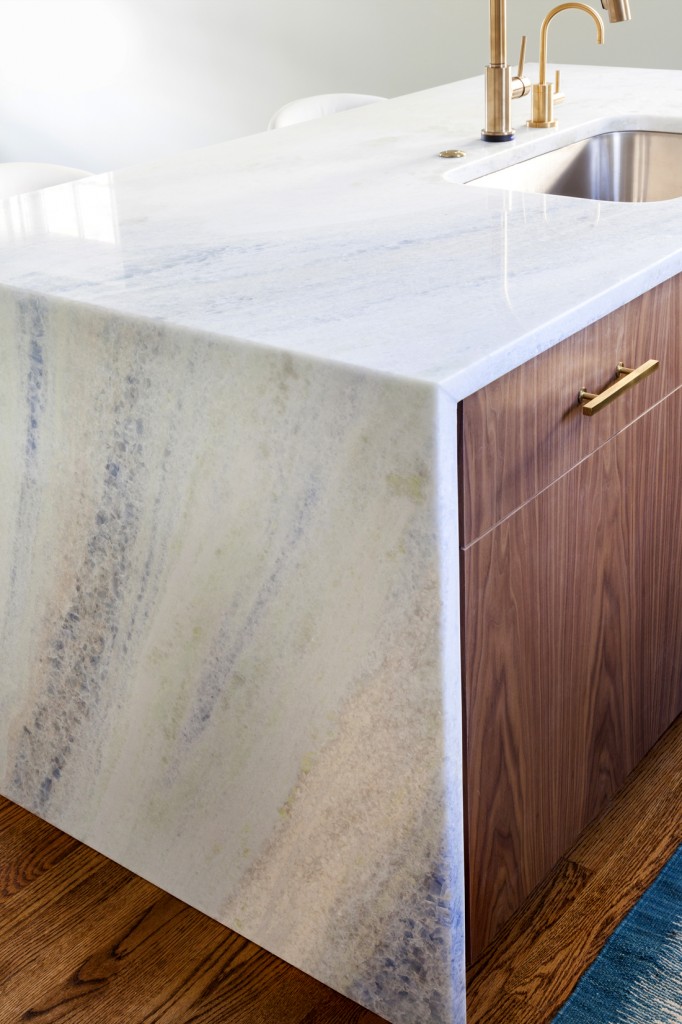
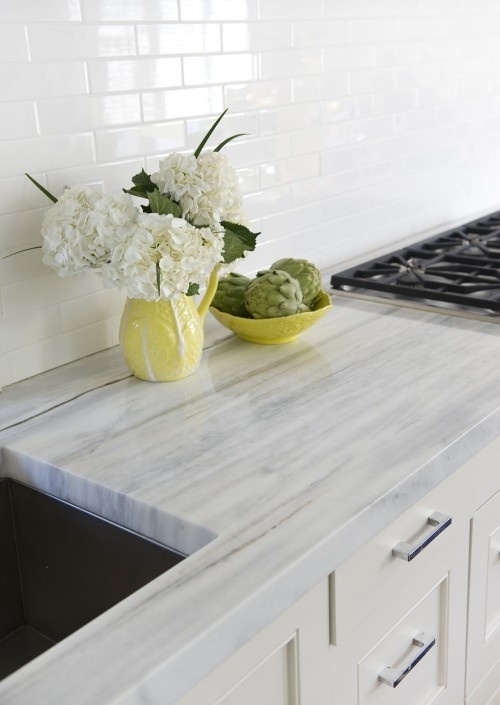
or marble:
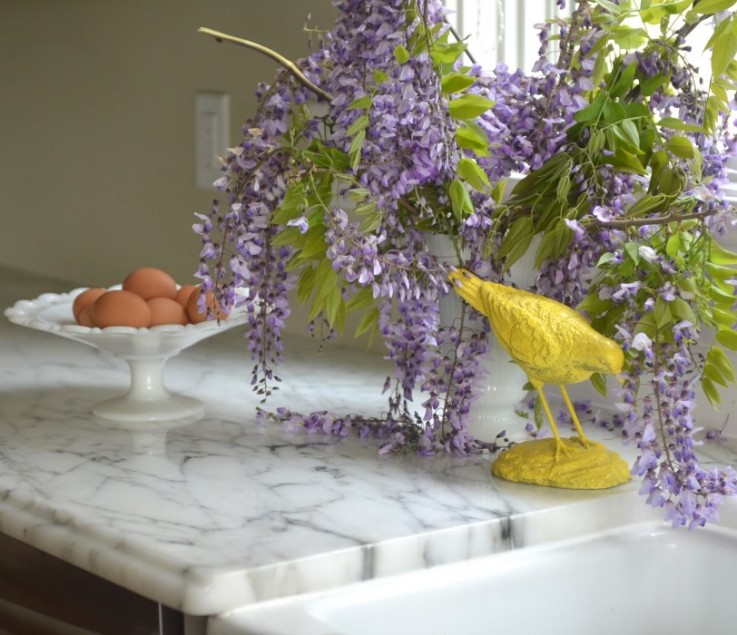
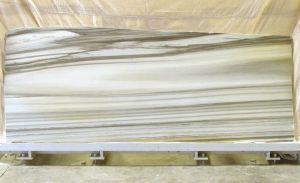
9. Add open shelving:
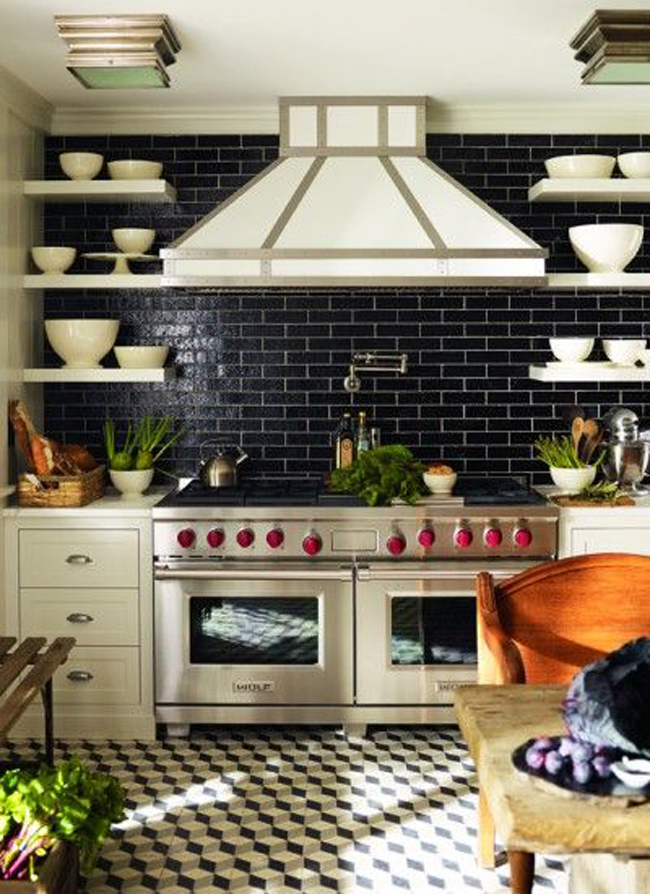

10. Add texture with butcher block and wooden accents:
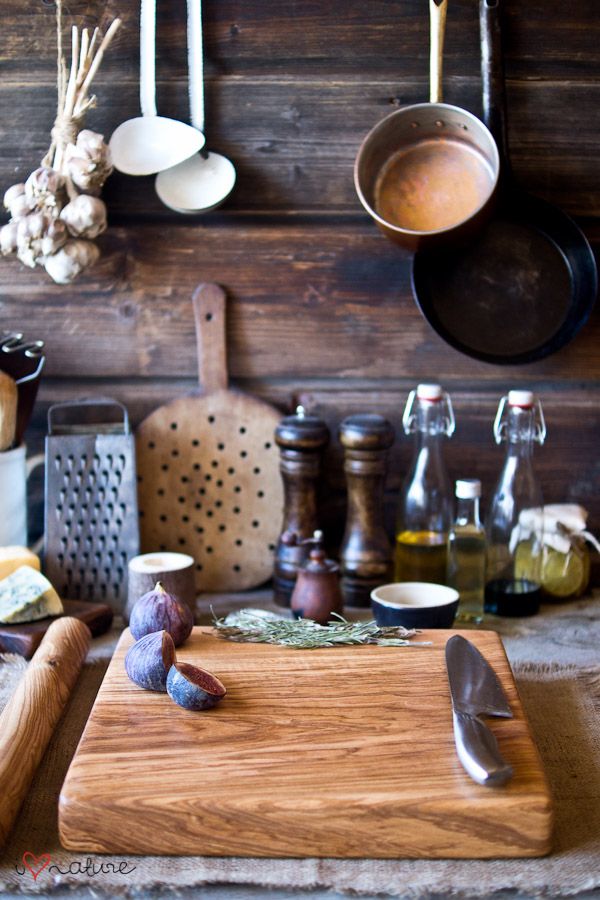
These pictures excite me and make me want to say, DEMO TIME!
But what excites me most is the prospect of togetherness and family. The whole point of the renovation is to connect our kitchen to our dining room. Ultimately the point is to connect a hard-working momma to her hard-working homeschooled children and to her family.
I will sketch out a before and after floor plan for you {and my contractor} soon, and share!
I can’t wait to hear your thoughts on this inspiration!! Do tell! What is your favorite? Any other brilliant inspiration I am missing?
Y’ALL!!!! I am super excited about an AWESOME special my main sponsor is offering this month. You have probably been hearing lots of buzz about essential oils. If you are curious about why they are taking the world by storm, you have to read this post. There is a very real reason everyone loves them. You will love your oils too! One great thing about the oil kit is that you can use it to make your own holiday gifts! Soo…. a gift for you, and a gift for everyone else on your list! Gets yours by clicking here to sign up.
This post is generously sponsored by my Young Living:
* * * * *
Take daily, bite-size steps toward living in a home you LOVE: Be sure to subscribe to FHD via email, bloglovin, your fave reader, and follow Fieldstone Hill on Twitter, Instagram, and Facebook!
* * * * *
Don’t miss a single post from Fieldstone Hill Design! Have regular decorating goodness delivered {free!} directly to your inbox.
{This post contains affiliate links. Thank you so much for reading and supporting FHD! }


