I am excited to, once again, be a part of the Blogger Stylin Home Tour series, hosted by the very lovely Lindsay of The White Buffalo Styling Company (hi girl!).
Thank you to those of you who have hopped over from Restless Arrow. I loved her fresh and breezy home tour, and her sweet spirit! So nice to meet you, Amber. For a list of all of the Blogger Stylin Home Tour participants, head to the bottom of this post. Also, be sure to follow along with us via the hashtags: #BloggerStylinHomeTours and #BSHT .
If you are new to Fieldstone Hill Design {FHD}, I am pretty excited that you are here. I am an interior designer who is designing my own house the “slowly-but-surely way.” Please comment to introduce yourself! I would love to connect! Also, join me on Instagram {which gets more sneak peeks of my home than ever}, and Pinterest too {I can be accused of being an addict. It’s kinda my scene.}
The Fall Home Tour of Fieldstone Hill
As of yesterday, it is officially Fall.
I am a Fall girl. So much so, that I actually had to move back Yankee-bound to PA from South Carolina so that I could have “a real fall” again. So what if it is followed by a bitter winter? I’ll hear no talk of that!
I am a Fall girl. I specifically designed my entire wedding day around the peak season of Fall, and my favorite tree is the Sugar Maple because of the oranges and yellows it bestows in October. I am convinced there is no bluer blue than the sky on a crisp day in Autumn. And the blue is made bluer when drying corn covers a field in the foreground.
An October Ninth kinda day….
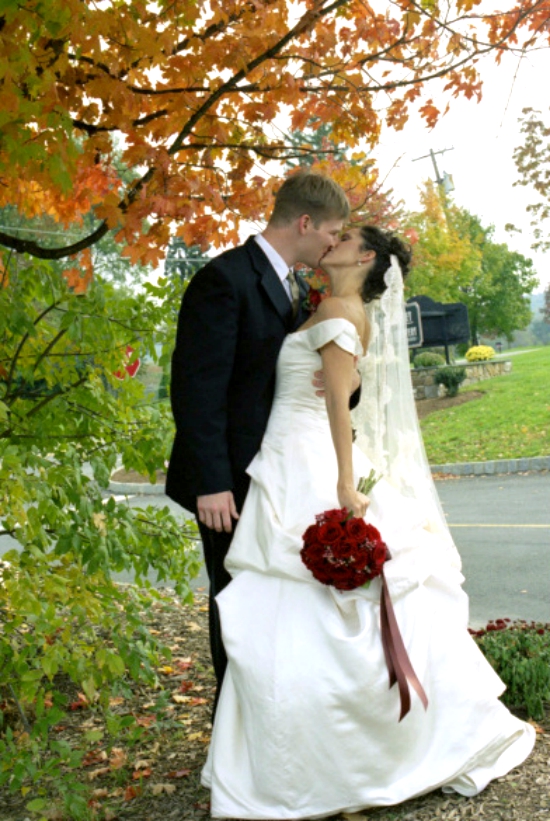
Because I am a Fall girl, my home always has a touch of Fall in the air. Our floors are pumpkin pine. Our walls are hay, and dirt, and drying-cornstalk colors. My bed – and my boys’ beds – are draped in Pumpkin tones, and natural rattan fibers can be found in every single room. And then there is blue. Because the colors of Autumn are nothing if not draped against the most beautiful, crisp blue sky you have ever seen.
Fall is in the very walls of Fieldstone Hill. Welcome in. I am so glad you are here!
Fieldstone Hill
Window boxes and a full set of shutters are in her future. Can’t you see them now?
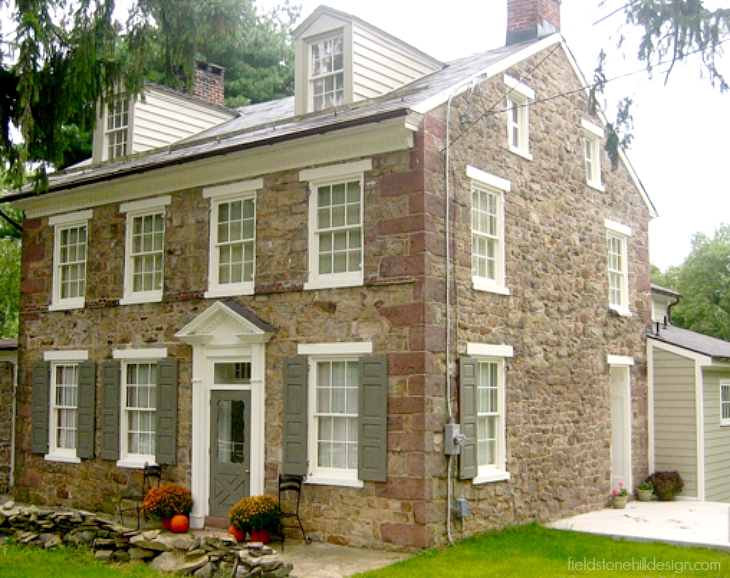
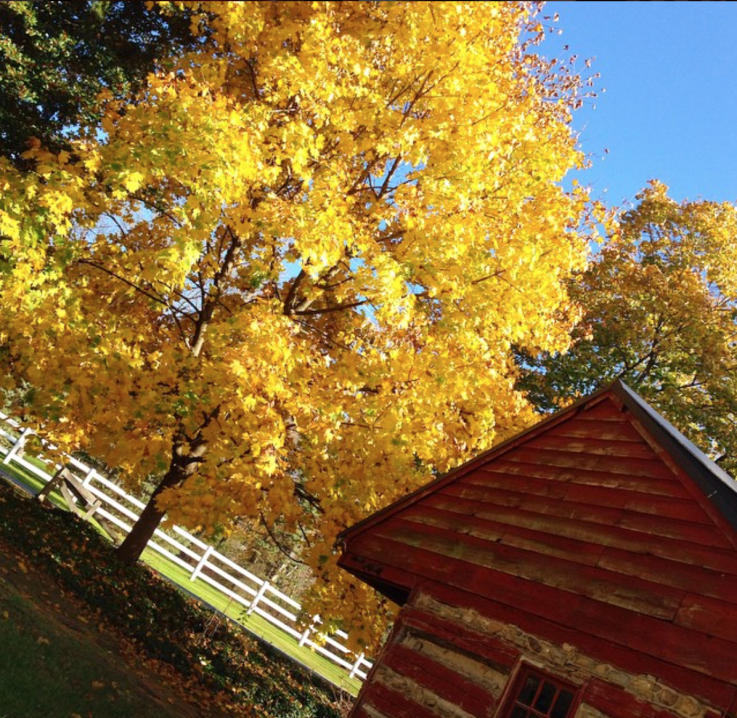
Fieldstone Hill was built in approximately the 1820s. She (she’s a girl, right? too high-maintenance to be a boy..) has lived through the Civil War. She has 3 outbuildings: a springhouse, an original log cabin 1796 homestead (pictured above), and a barn on its last legs. Poor girl, she needs lots of work and hand-holding. But with each year, bit by bit, we lovingly bring her back to her new glory.
Here is a pic of our front porch, after the Fall rain. Mums, you say? Fieldstone Hill was born for this…
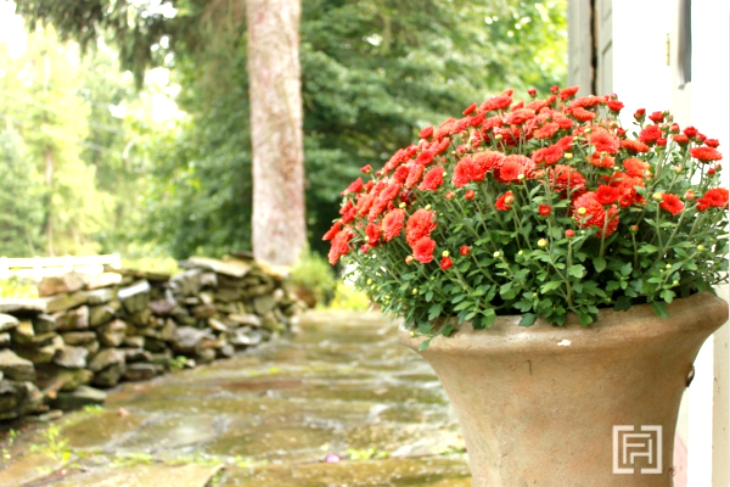
Oh, man. I was really tempted to Photoshop this next picture to add some fall mums to the lonely pot, but something about this picture says home to me. This is the original (THICK!) side door on Fieldstone Hill, decorated with nothing but muddy boys’ boots.
And, no matter what you see in all of these glorious home tours combined, I can guarantee you will find nothing more beautiful than muddy-boy-boots.
Won’t you come inside?
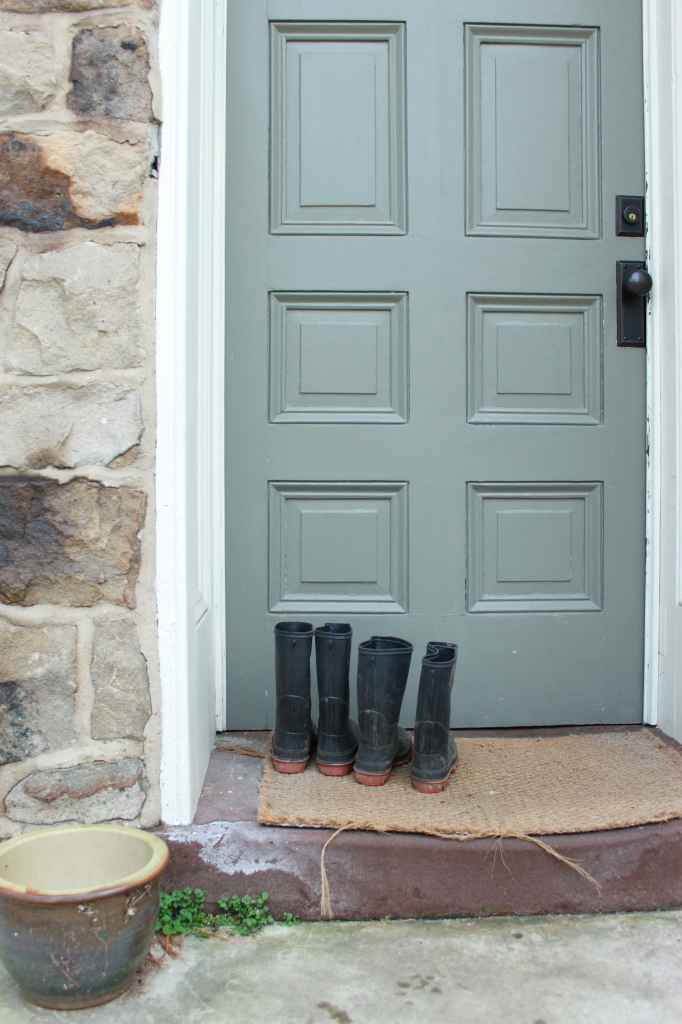
The Front Hall
When you walk through either the front door or the side door at Fieldstone Hill, you enter our “Front Hall.” It is one of those rooms that has so many passageways that it is tough to decorate. It functions as our music room, and it gets daily ivory-tickling use.
See that spot over there by the green vase and the window? That is where my someday-baby-grand-piano is going to go. The only tough choice? Classic black, or walnut? Black, I think.
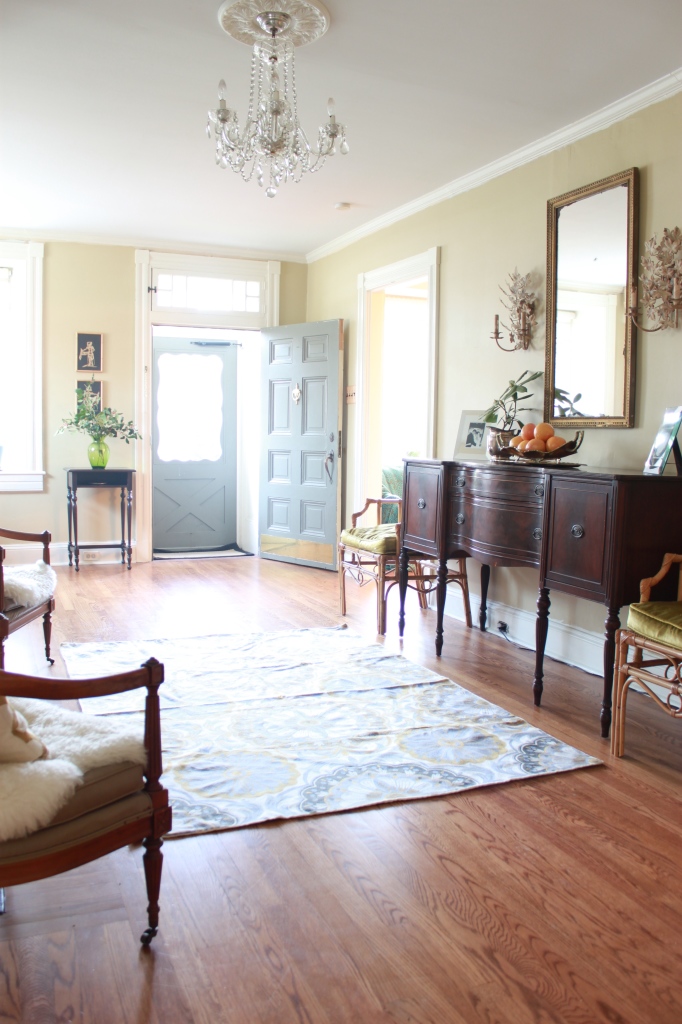
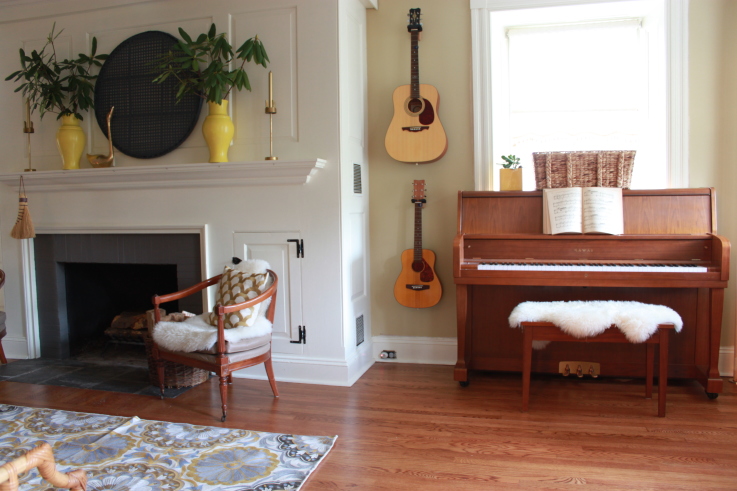
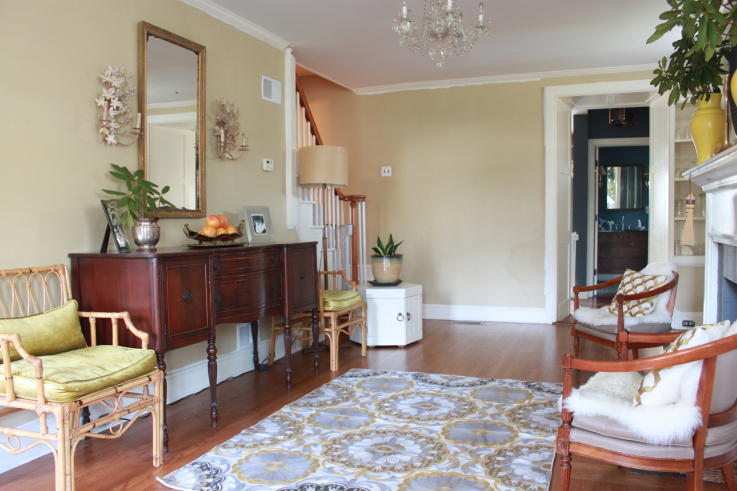
{for more pics and for our future plans for the Front Hall/Music room, head to this post}
The Living Room
The boys dubbed this “The Big Room,” and the name stuck. This is where we spend our relaxing hours: In a new-old room, filled with new construction and old beams and an old mantle. For more on this space, and for additional pics, head to this post.
Angela, if you are reading this… when are you going to paint me some glorious art for that back wall? I’m thinking a lot of white, some chartreuse, yellow and fuchsia… no body parts…. #Iharrasspeopleforart
If you are wondering about the amazing sofa, and she is amazing, I wrote about her here.
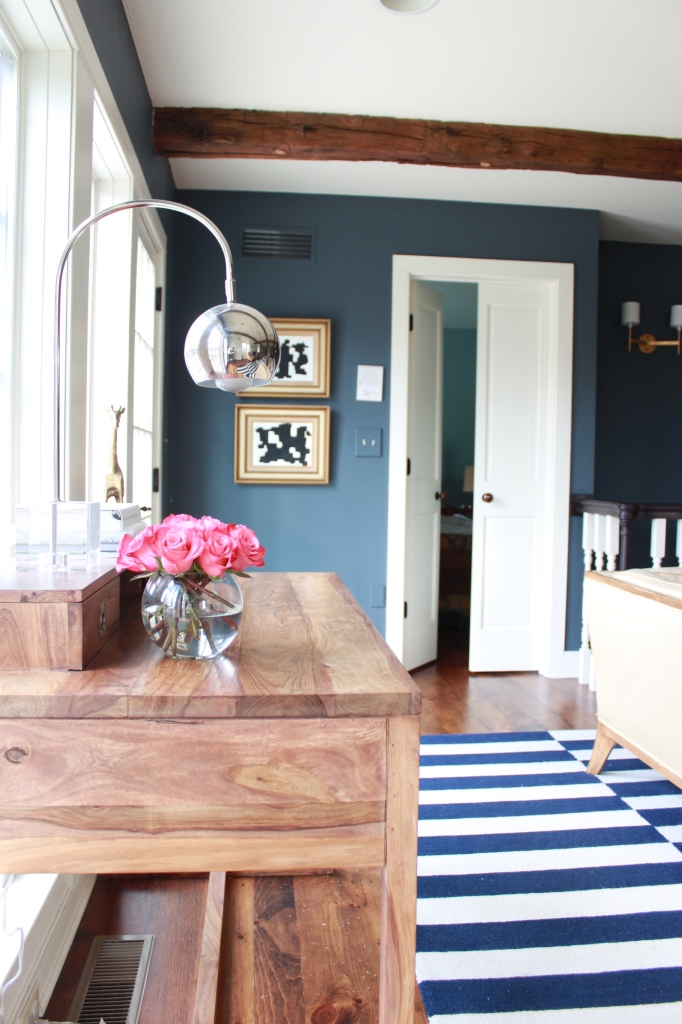
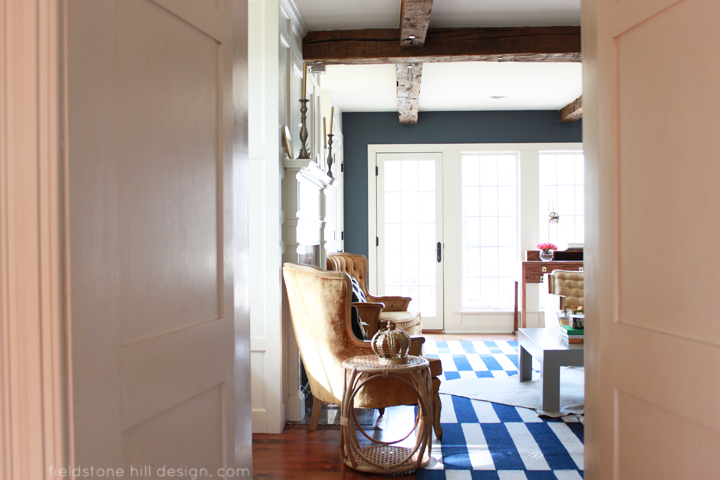
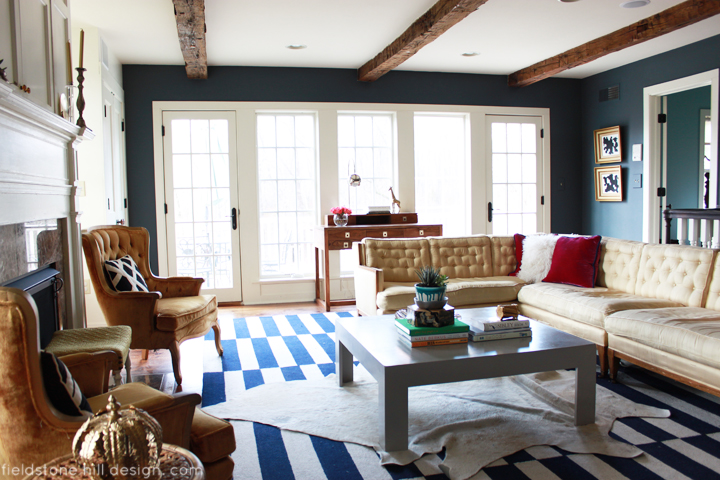
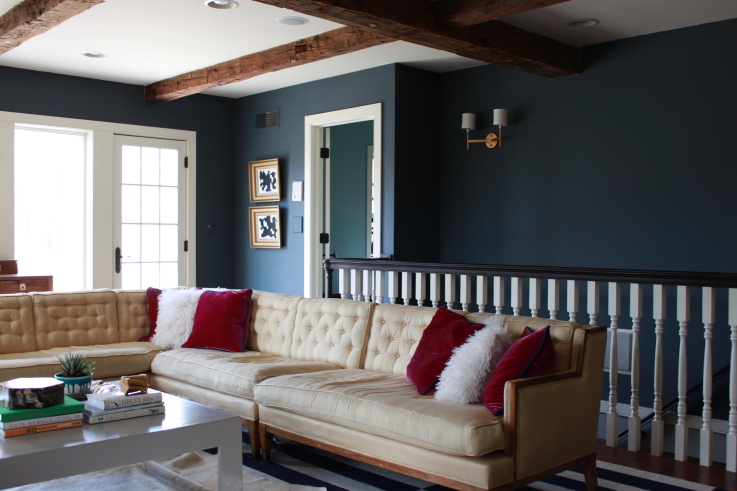
The Library
It is about time I shared some finished pictures of this space! I was so good at updating all of you as our library project was underway, but, ahem, never shared final photos. Better late than never.
From the stairwell in our Living Room, the carpeted staircase brings you down to our mudroom (see the muddy-boy-boots?) and the doorway to the left is our new library. We are a homeschooling family, and we may just be drowning in children’s books. Thank goodness, this custom library has helped us bear our burden. I designed it to be a flex room over the years, and someday it will come into its own as a swanky bar hangout. I’m sure of it.
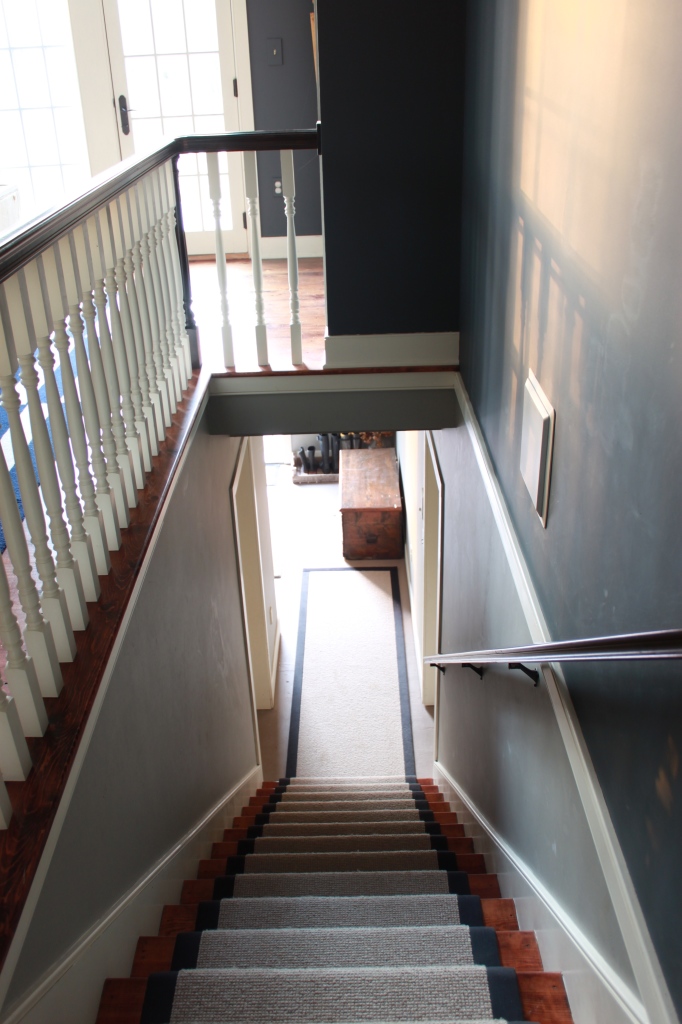
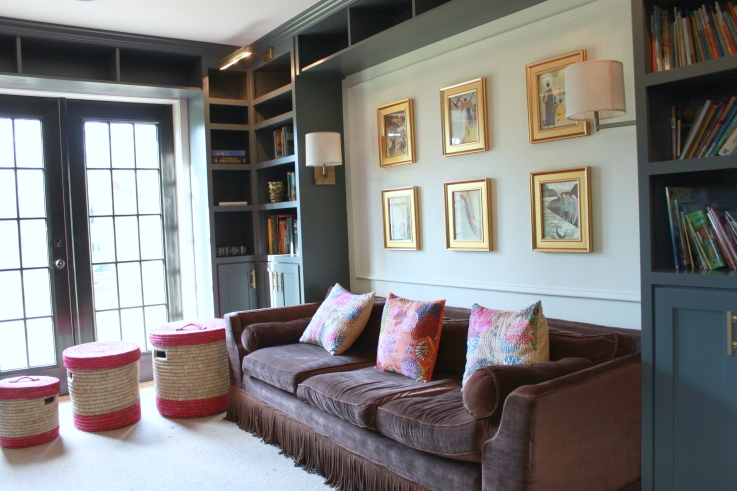
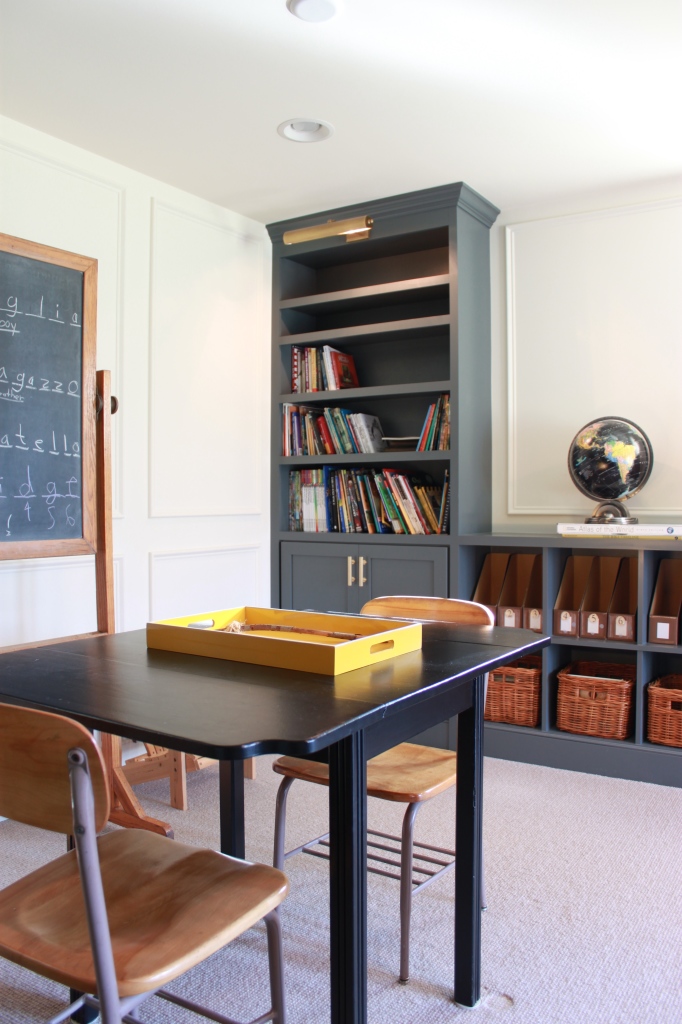
The Dining Room
I hardly ever share pics of this room, because it does not match my vision for my home. But, good news. It is about to get crazy in here. A BIG FAT wall is about to come down. Floors are about to change. The kitchen and the dining room are about to become one room. I have always dreamed of one big farmhouse table, in a big farmhouse kitchen, where our family hangs out all the day long and the boys pick up the fiddle and play like Pa…
Demo of the 3 foot thick stone wall, the one that is in our way of this vision, begins in March 2016.
Want to see my room inspiration and a taste of what is to come? Check out my project kitchen posts, and my FHD kitchen reno Pinboard. It is just one dash farmhouse, and the rest is graphic gutsy decor. I’m going high on contrast, folks.
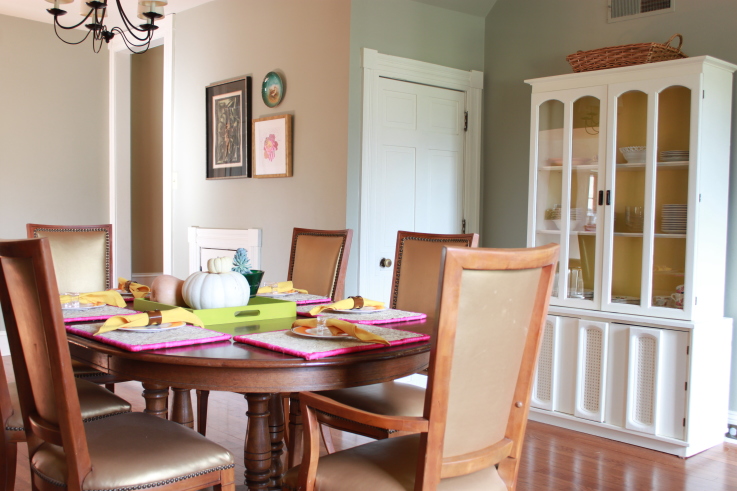
The Master Bedroom and Bath
I love this room.
When we were house-hunting, Fieldstone Hill was in sorry shape. A lot of ‘maldirected’ decor was being used to cover the fact that no one was taking care of the bones of this house.
The MINUTE I saw the floors on the 2nd and 3rd floors, my heart skipped a beat. Could it be pumpkin pine? But the floors were jet black from age. Still, I am a potential-hound, if not anything. I scratched away at a corner and was convinced I could bring the beauty out of the beast.
So, yes. The floors steal the show in here. And the 2 foot window wells are not too shabby either. Everything else is just icing on the cake.
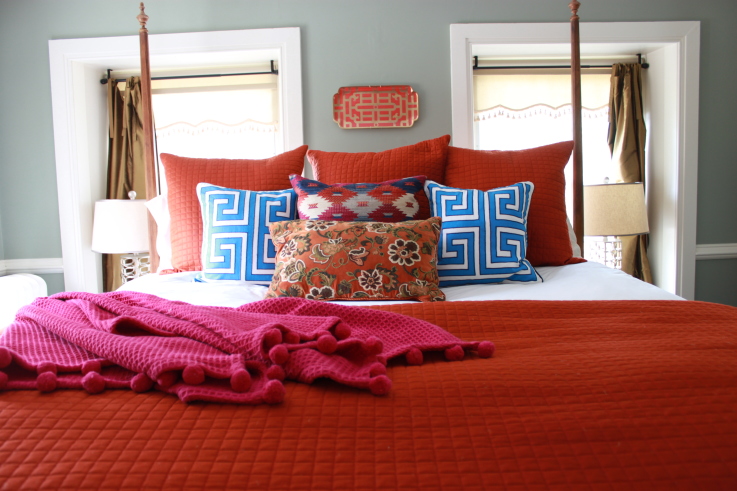
The Boys’ Room
This is a very special room. Interestingly enough, it was created from my very first design board, EVAHHH! Check out the vintage link to the board… that is SO “2010.”
As my vision evolved, the room – and the kids – only got cuter. Love those boys. They are the cutest ever-lovin’ rascals, and they LOVE sharing a room.
Enjoy the full reveal and room tour over here at this post. Sources too. And don’t miss the dutch door. It is my absolute favorite feature and for some reason, it never gets fussed over. Fuss over it a little, okay??
One last note: The custom verse art between the beds are made by my friend Jennifer, and they reflect the 3 songs that I sing to each one of our children every night. They are dear to me.
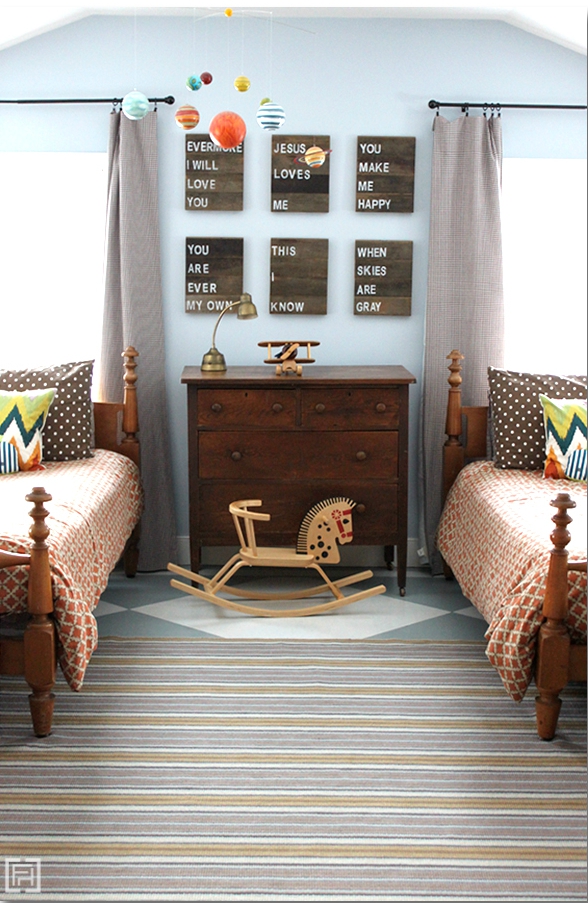
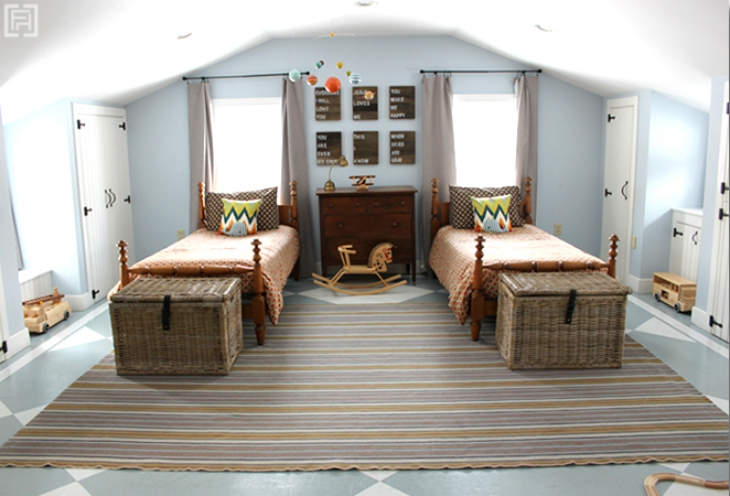
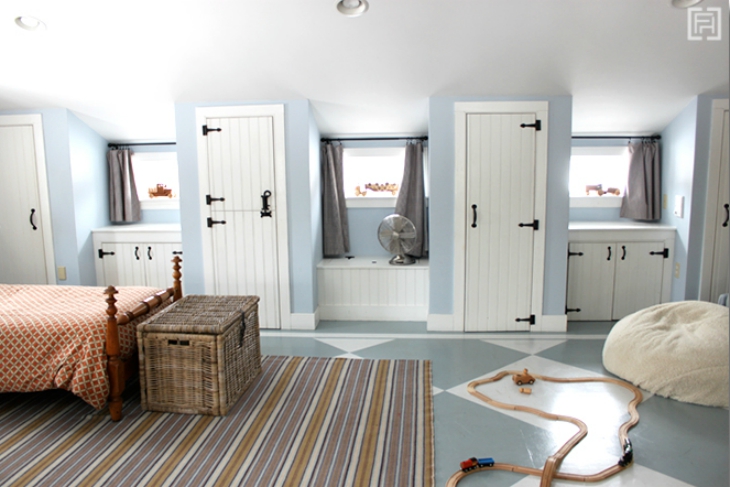
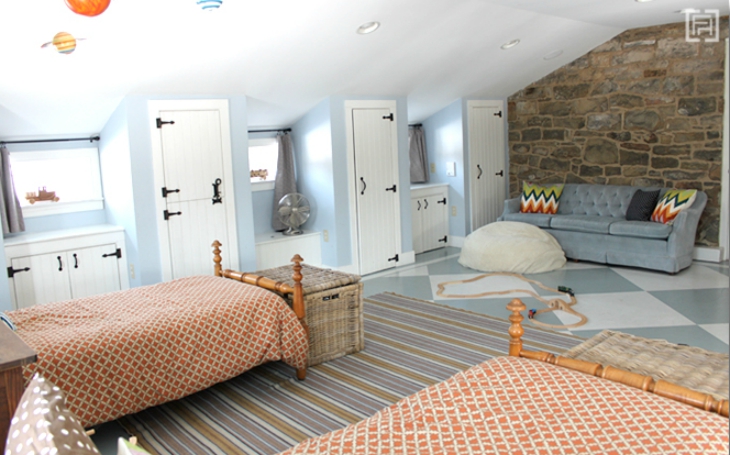
The Nursery
And baby girl makes three. Three kids, that is.
This is my favorite room in the house.
It is the first room that I designed, from design board to finish, where I did not have to compromise my choices. I put exactly what my designing-heart desired into this room (for me, that never equates high-end, but rather, a high low mix. I got spend-y where I wanted to get spend-y, and where it did not matter, I saved.).
I shared this room in last year’s Blogger Stylin Home Tour, and I also did a big reveal post with sources as well. Both posts have additional pictures and info.
The Guest Room, Bath, and Laundry
You know how it is with guest rooms. They are like the red-headed step children of the family. Our poor red-headed step-child is waiting for curtains, art, sconces, and a bedding update, but this room is the cutest little room in the house. Complete with a trap door that leads to our boys’ room. It joins with the downstairs bath and closes off to create a complete guest suite.
For more pictures of this space, head to this post.
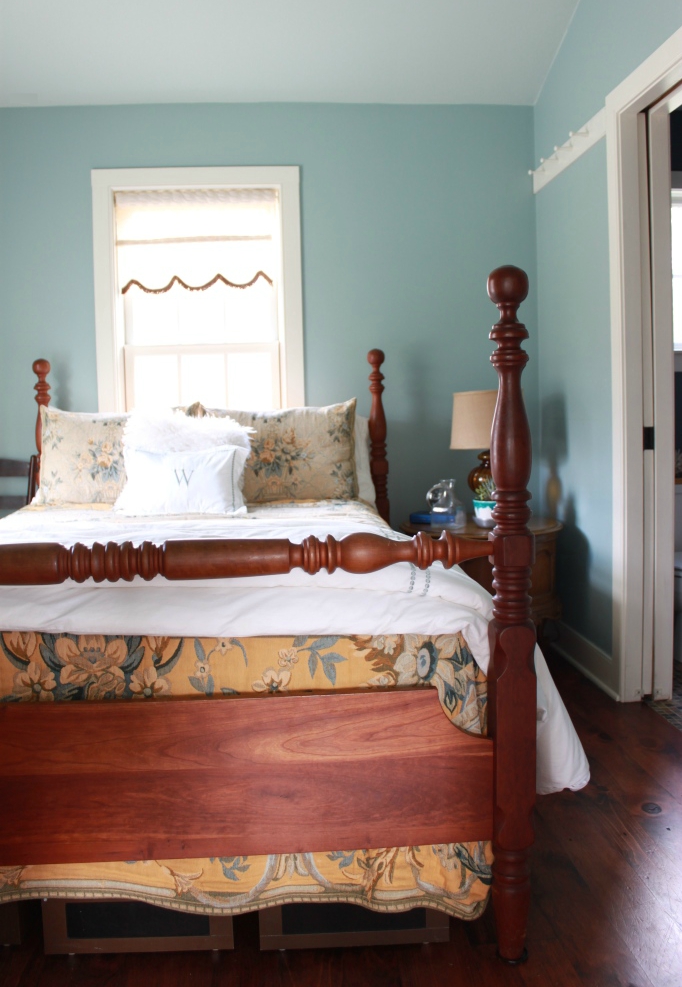
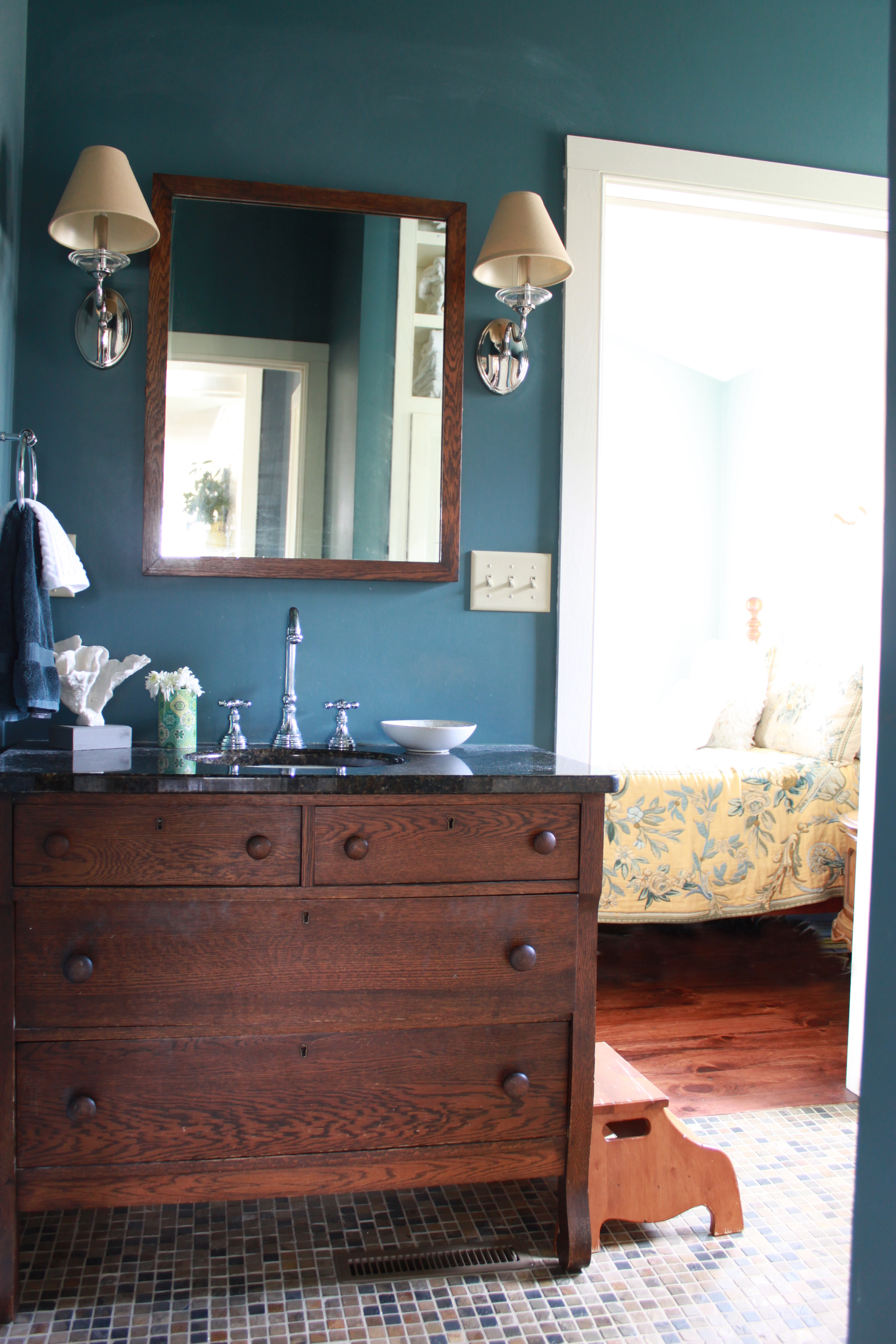
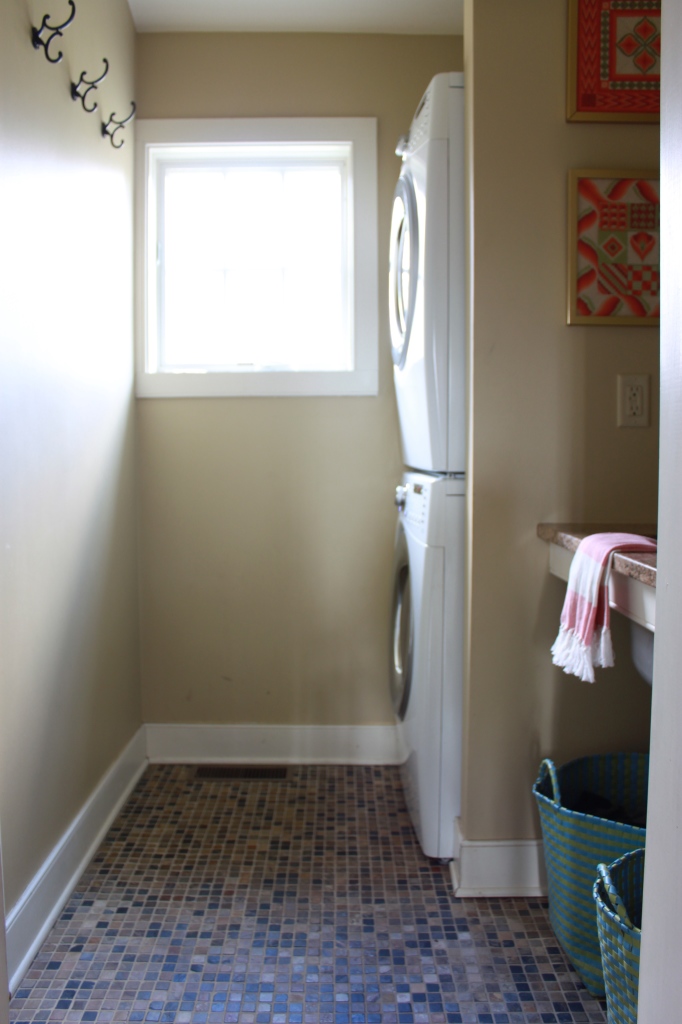
* * *
Thank you SO much for joining me on my house tour! I hope you enjoyed it and got some inspiration along the way, just in case you happen to be a fellow “Farmhouse Simplicity and High-Gloss Glamour” kinda gal.
Here is one final pic from the Attic level of our home. Fieldstone Hill is pretty happy that an interior designer moved in, because imagine if no one loved on these floors…. Now, that would be sad.
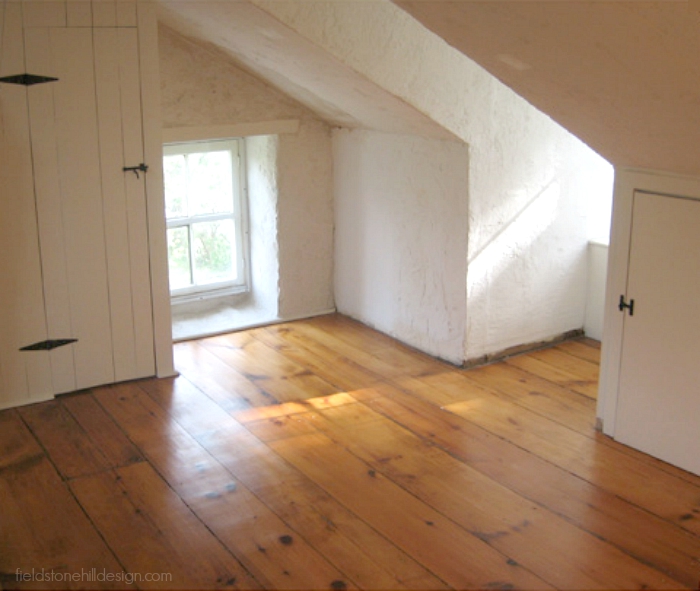
* * *
Be sure to check out the COMPLETE Blogger Stylin Home Tour series!
Next up in the blogger home tour lineup is Iron and Twine! I am excited to see what Michelle curates. Meet me there?!
* * *
Truly, you must click through these amazing home tours from the top, and keep on going!
Monday:
Tuesday:
Wednesday:
Thursday:
Fieldstone Hill Design – well, hello.
Friday:
* * *
* * *
TOUR MADE POSSIBLE BY
This post took me hours and hours and hours ; ) to lovingly craft! I love sharing freely from my creative side at Fieldstone Hill Design, but none of it would be possible without my blog’s sponsor, WeirLiving’s Young Living Essential Oils. I would be honored if you checked out my sponsor and considered supporting through my sponsored link and number if you decide to give these amazing oils a try. For more great info, check out this post on my blog’s sponsor, “Why Everyone is into Essential Oils, and are they for me. A no-nonsense post.”. Thank you, awesome peeps!
* * *
* * * * *
Take daily, bite-size steps toward living in a home you LOVE: Be sure to subscribe to FHD via email, bloglovin, your fave reader, and follow Fieldstone Hill on Twitter, Instagram, and Facebook!
MY GENEROUS SPONSOR:
This post is generously sponsored by my YL. I am into natural choices for my family, and this is the main way I avoided toxins during pregnancy, and now our family is hooked. My Young Living essential oils are also my business, and the oils are so well loved that they sponsor my blog!!! Thank you, friends! Enroll by clicking here.
I am SUPER excited about the new Premium Starter Kit. You are going to LOVE it… unless you hate things that smell heavenly and make you smile. #spaliving #livewithbeauty #wellness
* * *
Don’t miss a single post from Fieldstone Hill Design! Have regular decorating goodness delivered {free!} directly to your inbox.
{This post contains affiliate links. Thank you so much for reading and supporting FHD! }


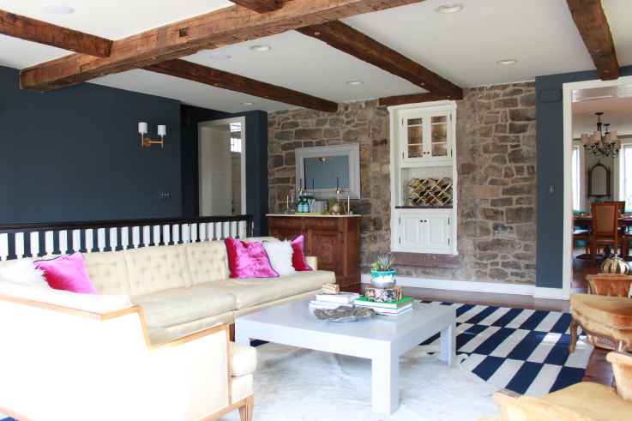
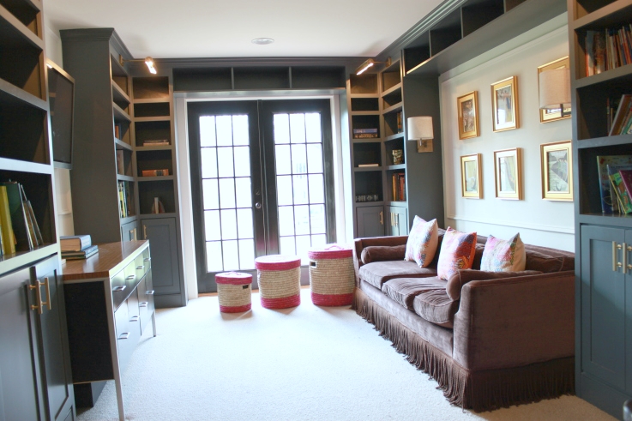
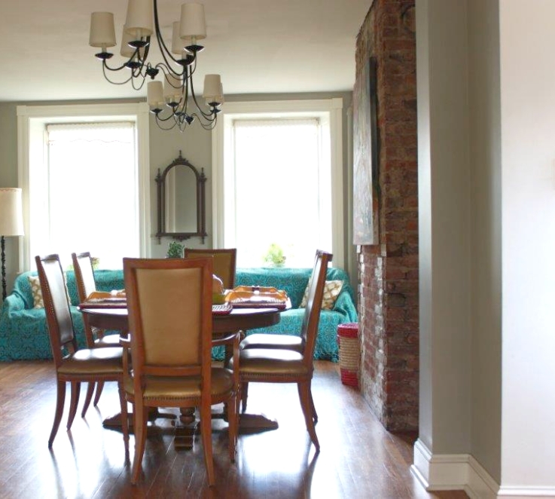
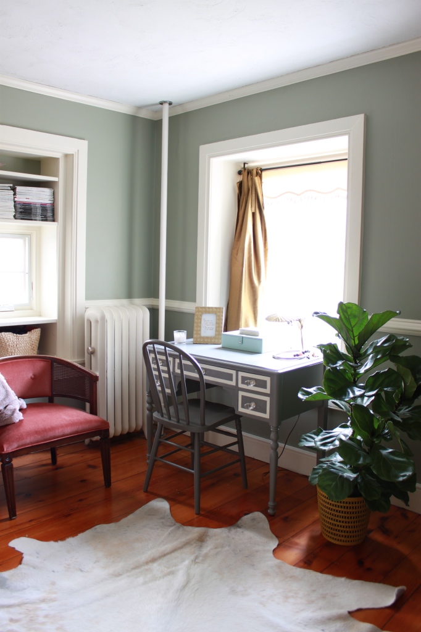
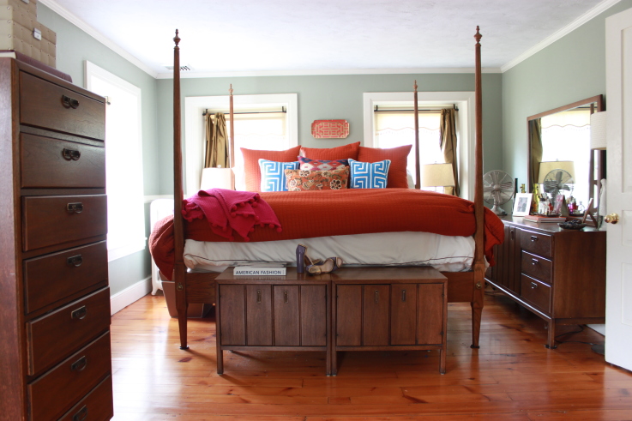
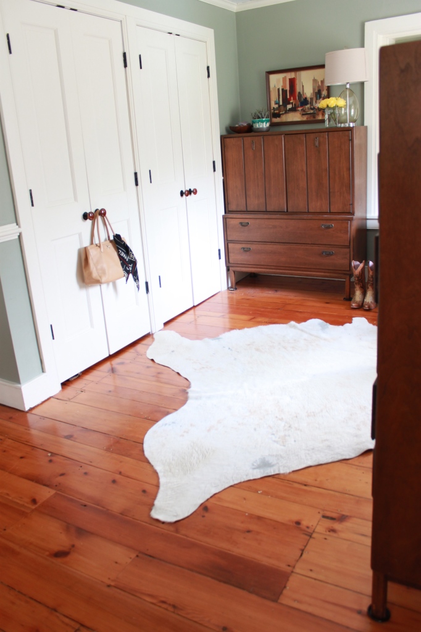
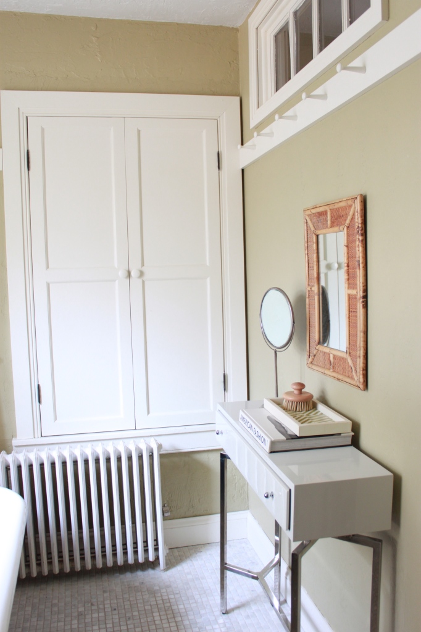
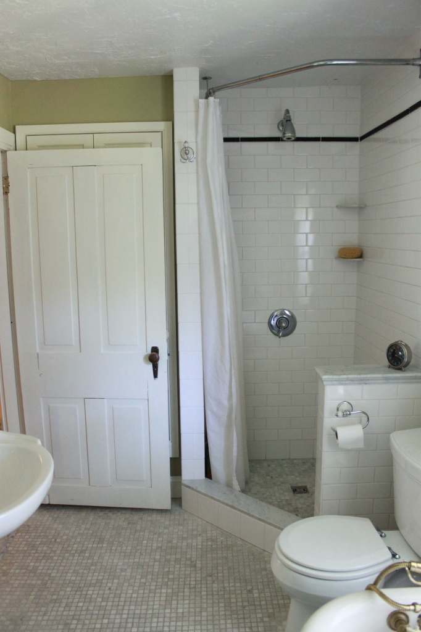
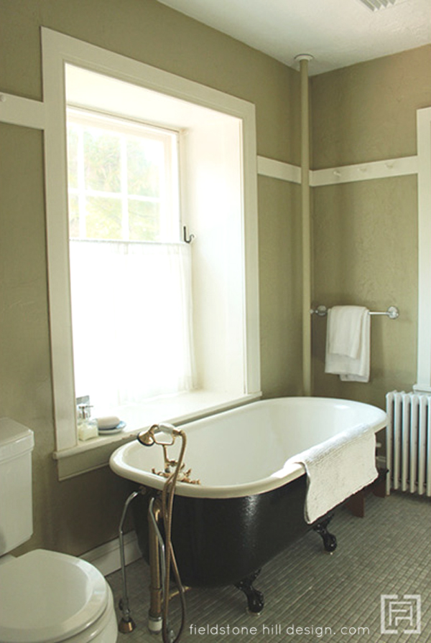
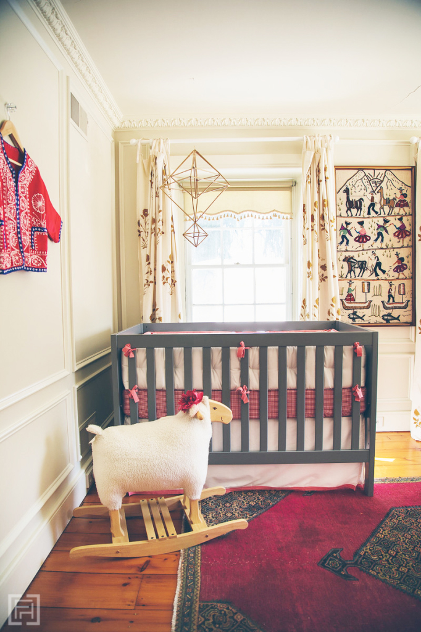
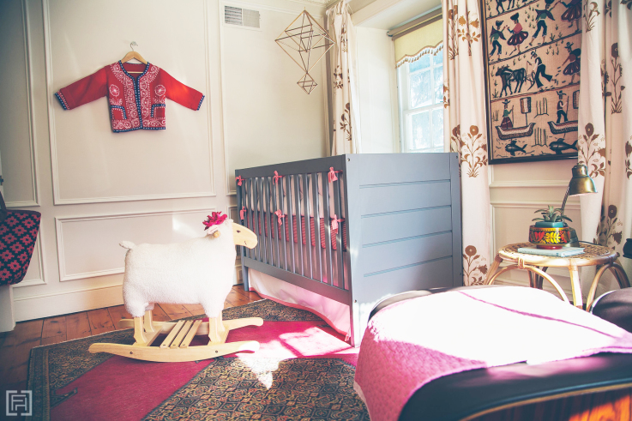
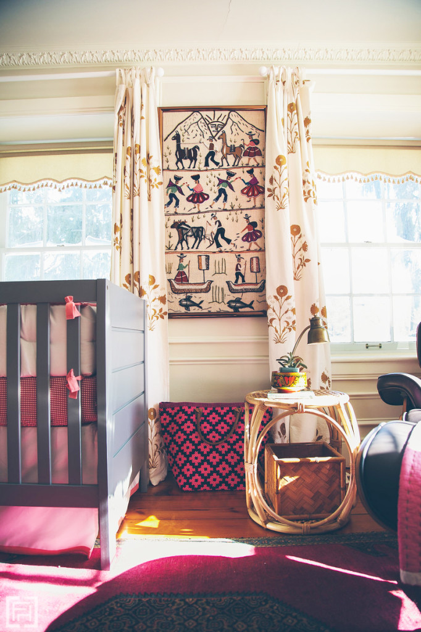
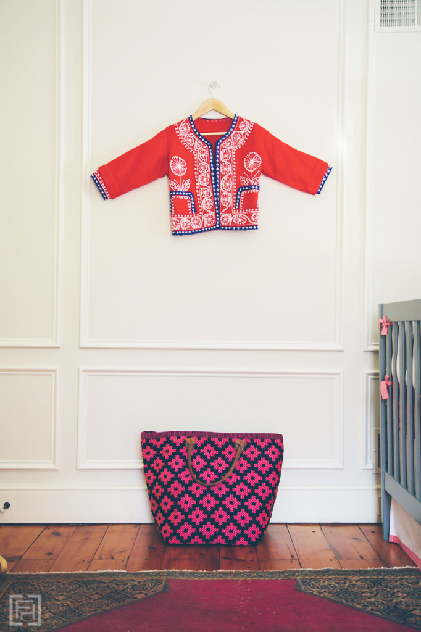
Your home is AMAZING! I can’t decide which i like best, the inside or the out! We don’t get leaf color like that here. Thanks for answering the sofa question. My guess is you get that A LOT. Love her, too! 😉
Beautiful Darlene!! Your house was MADE for fall. It is so cozy and charming and your nursery is one of my all-time favorites!
Love your home, its so pretty!!! It seriously reminds me of a darling cottage in England, love it all! Now I need to spend the rest of the day reading though your old blog posts!!!
I just love your home so much. Your style is so unique and I love how it is reflected in such a gorgeous historic setting.
Fall is in the very walls of Fieldstone Hill. — that is so perfect 🙂
I love your fun style!! What is that navy/teal paint color?? That nursery is to die for!!! Love it all!
your home is lovely and SO cozy!!!!!it was made for fall! i love the living room so much and that nursery…. so sweet!
What a absolutely beautiful home you have! And I love the pictures of the autumn leaves! I’m originally from PA myself (have lived in the UK for the last 14 years!) and I must say, I do miss the peak season – it’s just breathtaking. xxx
Darlene!!!! Your house is so stunning but I was over the moon excited to see your library!! It’s so so good! I want to sit on that couch and curl up with a good book and a big cup of coffee!!!
What a charming home you have, Darlene. This is my first time here and I got to say that I love your unique style. Thanks for the tour!
I don’t even know where to begin. The story. Your home. The floors. That couch. The boys’ room. The boots. The nursery. All of it. Simply amazing.
The boys’ room is so cool! Such a beautiful home 🙂
hammerandheelsblog.com
Darlene,
You know I LOVE your house!! And I’m so excited to finally see your Library!! magazine worth!! beautiful!! Also excited, for your new kitchen, I would like a dinning/kitchen with a big table too!! xoxo
What an AMAZING house!! You must wake up every day thrilled to be is such a wonderful place! Everything is gorgeous, but the sectional in the living room is just amazing.
Darlene, I am so in love with every detail at your house! I have a thing for old stone houses 😉 I love the dark blue room with the rustic beams and the colored built-ins in the library!!! So beautiful. Thank you for joining!
Wow, so pretty! And the exterior is stunning!
I really love your style and it that you didn’t stick with strictly ‘period design’. The Europeans know how to design old buildings with a contemporary flare and I think you have this skill. My only question: What’s wrong with red-headed step-children, eh? I happen to be one myself….. 😉
Darlene! I LOVE your beautiful home. I had no idea it had such amazing history. I love the original charm you retained while updating it with your gorgeous decorating style. I’m such a sucker for an old, Pennsylvania stone house…takes me back to my roots 🙂 PA is still my favorite place to be (with the DE beach as close second!). We’re almost anniversary twins too…I got married 10/7 on a PA fall day too.
Darlene!! I love your home!! There are so many rooms that have inspired me! I love the blue of your front door (I used to have a similar color) and those yellow vases on your mantle! Your boys rooms is so adorable..every.single.inch and so is your nursery. I have loved touring your home and now am needing to go through your blog to see more!! So nice to make a new friend! xx
[…] Totally adore Darlene’s (Field Stone Hill Design) old home with a modern approach. Amazing sty… […]
[…] Fieldstone Hill […]
Oh, sweet friend! Your home is just stunningly beautiful. Your mix of colors is so striking. You are such a talent and I want to come over! Why don’t we live closer?! xo
Your entire home is beautiful Darlene. The love is all around and yes the Dutch door is fantastic, there aren’t enough of those around this world. Your bedroom is fantastic, I remember when you got the tray over the bed, glad to see it in its home, lovely!
You’re home is straight out of a storybook or fairytale! I am in absolute awe of it’s beauty and how you’ve decorated every square inch! DREAMY!! Love your style Darlene!
xo,
Shauna
[…] Your Senses | Claire Brody Designs Hammer & Heels | Restless Arrow Thursday, September 24 Fieldstone Hill | Iron & Twine | SG Style | Place Of My Taste Dwellings By Devore | DIY Playbook | […]
I absolutely love your front door. Could you please tell me the name and brand of the paint?
I love your place, I would love to know the color of the grey/blue paint on your front door. Also what brand! Thank You!!
fhd press:
FHD’s popular posts
sponsors I love
peruse
shop like it’s your job
FHD in blogland
categories
31 Days of Favorite Spaces A room I love about me Affordable Designer Rooms beautiful colors beautiful thoughts Bebe bebe bebe nursery before and after BHG blogland built-in of the Week client spaces contrast decorating yourself defining your style design boards design in progress design question ditto ditto d.i.y. ditto-worthy designers en masse farmhouse simplicity five faves for a song from my files here at Fieldstone Hill hiding the uglies high-gloss glamour Home tour Images Of inspiration Inspired to lessons in design living with beauty Living with Beauty: Beauty Tips and Tricks Living with Beauty: Wellness Living with Beauty: Whole Food Eating Living with Beauty: Within Master Designer mixed metals must have objects organizing overcome decorating paralysis project project kitchen project library project nursery punch color renovation rituals room by room sponsor style notebook traditions trends Uncategorized vision
Archives
Theme by Design by Kendall