If I had to pick a “favorite room” in my home, it would be my bathroom. And it is about high-time I shared it with you….
But before I dive in, I wanted to share my heart, since many of you may be in the same boat:
I love to decorate. In fact, I am an Interior Decorator who finds so much joy in revamping my client’s spaces all over the country via eDesign. When I started thinking about what my favorite room is, my first thoughts were: “Oh, my! Which room can I fully disclose to my readers!? Will they still love me if they know how much is left undone?”
My husband and I made the crazy decision 6 years ago to bite off a bit more than we can chew, and we bought Fieldstone Hill, a gorgeous, historic stone farmhouse built circa 1820.
{Fieldstone Hill, after a few years of rescuing}
It came with wide-board, pumpkin pine floors…. that were black. It came with an authentic log cabin from 1796… that needed a new roof, and still is filled with holes. It came with stunning, deep window wells… that caused my hair to blow in the wind when I was sitting on our sofa. Oh, and that was the least of our list. In the first week of living in Fieldstone Hill, the septic backed up and filled our basement, the water stopped running, we had water dripping from our light fixtures, and black mud regularly shot in geysers out of our steam radiators. True story. No exaggeration here, folks.
oh. and I was pregnant with our first baby.
Yes.
All that to say, this decorator has not spent much {hardly any} energy or funds on decorating our home. It is tempting for me to look around my home and feel bad about the fact that I have NOTHING finished, and easily become discontent. My home should look like a magazine! But that is a lie I choose not to believe.
All in due time. { sigh…and you should see what Fieldstone Hill looks like in my head! The stuff of dreams, I tell ya}.
So, today, I will share the only room in our home that is even CLOSE to being finished. Our upstairs bathroom.
I love this room. Why?
Because there is no painting left to be done in it.
Can anyone else relate?? I also love this room because my two little boys have to respect my privacy when I am in this space; so I get some precious alone time. Anyone??
Our bathroom still has things that need to be done. In fact, I left out a picture of a hole in our wall, above the medicine cabinet, that is awaiting some kind of wonderful light fixture.
Now for the tour! We refinished this bathroom immediately after moving in due to mildew infestation {I told you our list was long. Don’t even get me started on the mouse poop}. It has been updated with lots of Carrera Marble, a shower that I designed, and by adding built-ins {the room formerly had no storage at all}.
Our bathroom features an old claw foot tub that I painted black. The walls are painted “Sachet” from Sherwin Williams old Martha Stewart collection {this paint is still available for the mixing if you head to Sherwin Williams and ask them to look it up}:
We added a built-in linen closet and drawers in an empty space behind the door {see below}. I designed the shower so that it would not need a glass door {ultimately, they will mildew}, and saved money by using ceramic subway tiles up the walls of the shower:
Below is a view of the half wall that makes up the side of the shower. This allows the room to feel more spacious, as the sunlight can get from one end of the room to the other. It also provides water protection, a handy little ledge, and {ahem} a place for toilet paper:
Using mosaic tiles is an excellent way to get a cheaper price, but still use gorgeous marble. We used Carrera marble tiles on the floor {below} and on the shower floor. We used larger slabs of Carrera to top thresholds and the half-wall ledge:
Some of the details that we added to this room can be seen below. We purchased an antiqued medicine cabinet {$30} and spent way too much time and energy bringing it back to life, but I love it. We also added shaker pegs all around the bathroom, which is both practical and architecturally interesting. You can see a glimpse of the interior transom window in this pic as well:
Below is a better view of the interior transom window. We added it because the hallway on the opposite side gets no outside light at all. We found the transom in perfect shape at an architectural salvage store for $10. I won’t tell you how much we paid the painter to paint it….:
When we added an addition 4 years ago, we had to close in the window on the back wall of the bathroom. This was the perfect opportunity for additional storage! So we had some doors added. Now this bathroom {which we all share} has plenty of storage:
I am a fan of the spa. I think another reason why this bathroom is one of my favorite rooms at Fieldstone Hill is because it reminds me of being in a spa. If I make sure there are plenty of lavender soaps and fluffy white towels, then suddenly I am transported to my own place of relaxation:
Well, there you have it. My favorite room is my bathroom. And it is one of my favorite places to escape to, and close the door!
Still, one never knows what my favorite room will be by this time next year!
* * * * * * * * *
The January FHD Giveaway has begun! Be sure to enter by clicking here, or by clicking on the photo below:

* * * * * * * * * *
{this post has been adapted from an original guest post}


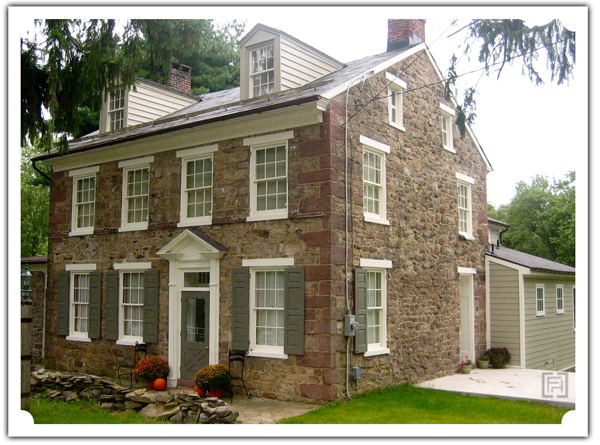
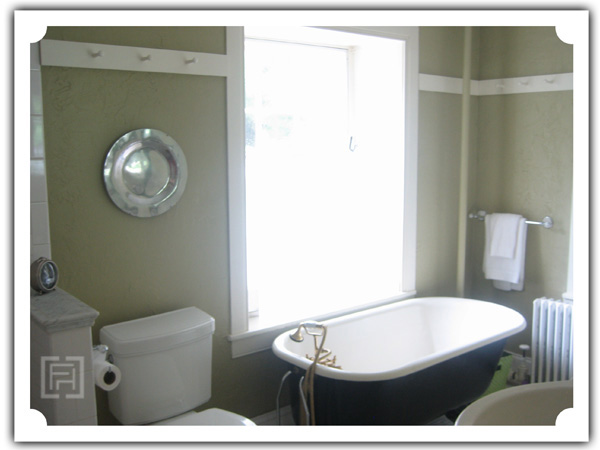
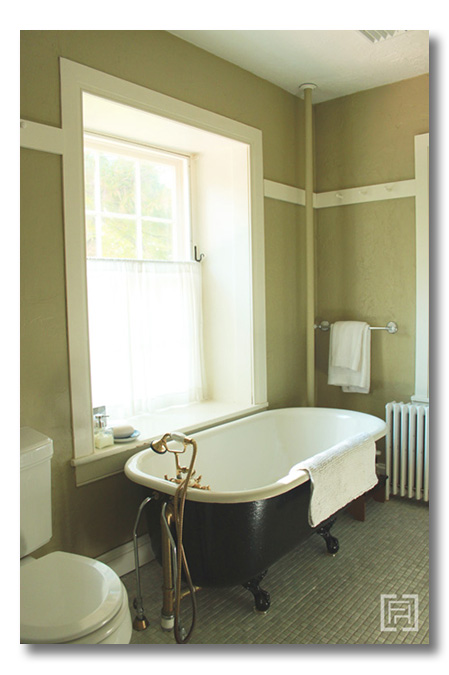
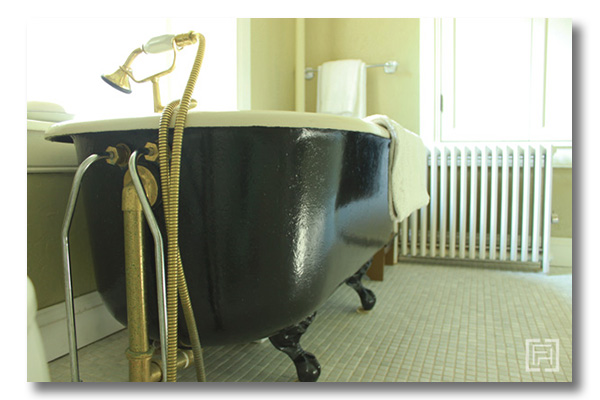
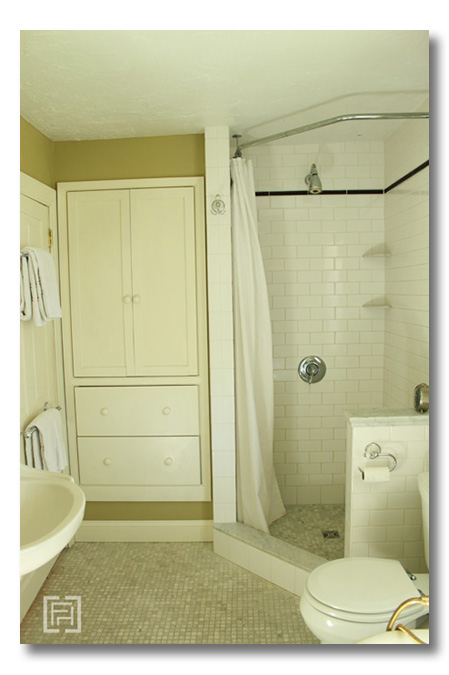
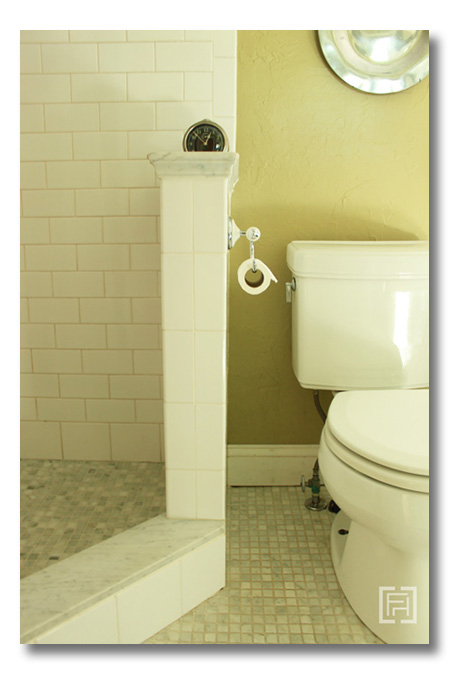
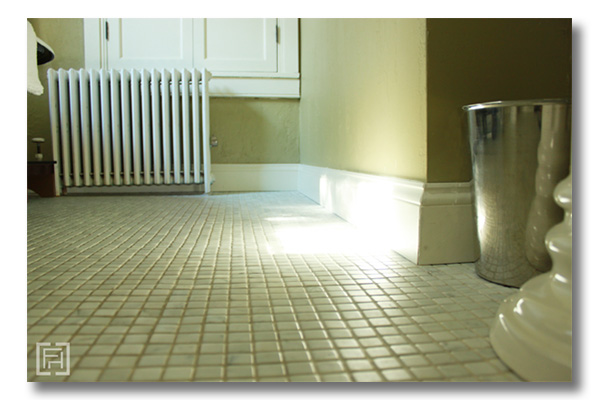
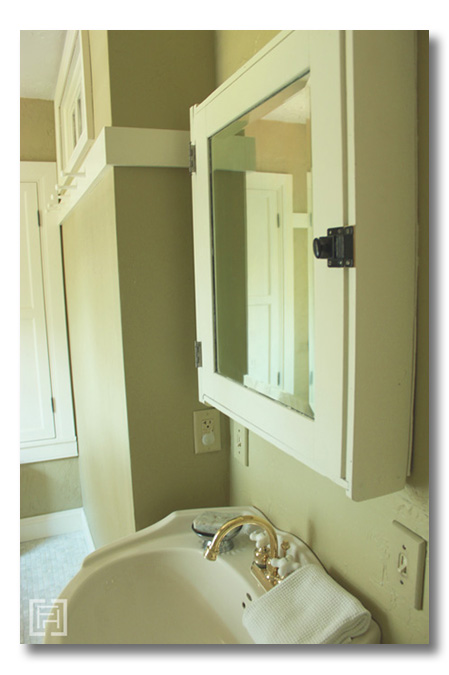
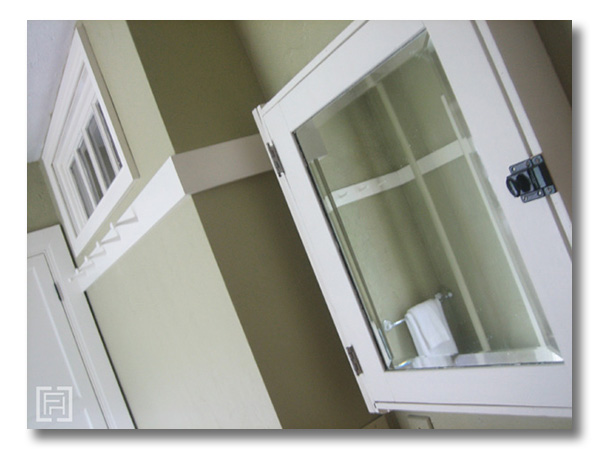
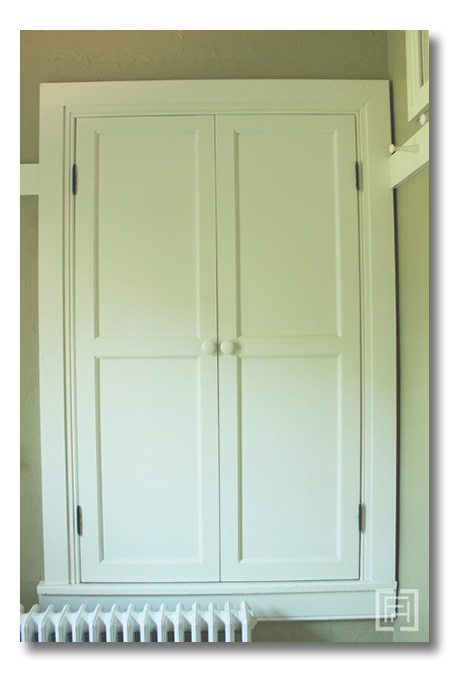
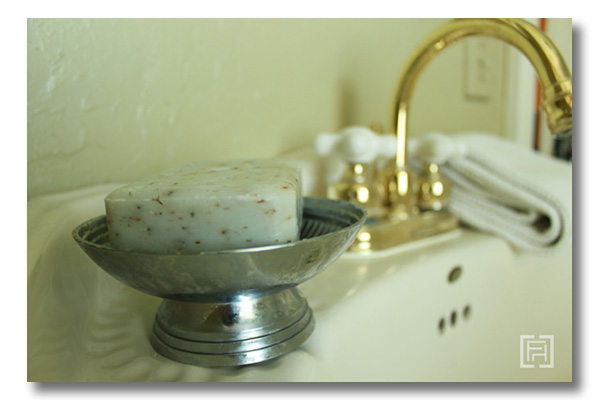
So where the heck have you been hiding this little gem!!! I LOVE that shower and built in little closet! Open those doors, I wanna see inside ! I bet it’s the cutest little space ~ I love little spaces like that. I love the flooring & it looks like such a wonderful place for “calgon” to take you away! Hope you are feeling better 🙂
I love all the little details that make your bathroom so special. An older house takes time (and lots of money!) but it is so worth it in the end. I love how you are celebrating what you have accomplished rather than looking at what still needs to be done.
When I saw your bathtub I had to laugh. I thought I was the only one who painted their clawfoot tub black. I did mine last summer when repainting our bathroom and I love it. Our bathroom use to be a small bedroom and we turned it into a bathroom since our home only had 1(old farmhouse). My clawfoot tub was free from some farmer and just need scrubbed out but that was 20 years ago. I do love your bathroom , your entire house and your taste in design plus I read your blog and you are on my facebook page. Have a good day. Mickey in PA.
Your house is amazing! I am seriously crushing on the exterior, and now that you showed off that gorgeous bathroom, I think it might be love. I can totally understand the frustration around not having anything finished! We’ve been in our house for 3 1/2 years and still have rooms that are virtually untouched. Someday… 🙂
Freind! no need to apologize for not have it all perfectly decorated…I think that’s what makes you so accessible to real people!! That said, I totally understood, like down in the tips of my toes that disclaimer…we must have a similar personality type!
I grew up in an old (1910 -new by fieldstone hill’s birthday) house in midtown Memphis and always took baths in a tub just like this one.
I love this room – and those shaker pegs are SUCH a great/functional idea. OF course the shower is genius!
{{HUGS}}
So happy you shared pics of your bathroom since we are getting ready to update ours. We built our house 22 years ago and they definitely need updating. I am planning on a clawfoot tub with a spray nozzle like yours. How do you like it? I am a bit concerned about water getting everywhere when someone actually uses it. Have you had any experience with those types of tubs and shower curtains? Thanks in advance if you get a chance to reply!
The space looks warm and entirely appropriate for the home’s style. Love that 🙂
LOVE that tub fixture! And all the tile details. Huge bonus points for doing the halfwall there in the shower, and I like that you have a curtain rather than a door (MAJOR PAIN to clean), adds softness, AND you are the Voice of Drapery Reason, so there. And, hooray, for a spot for Mommy to have some privacy.
When I designed our bathroom re-do in this old house, I too made sure I’d have no glass in my standing shower. It’s a little longer with a 3/4 wall & we don’t even need a curtain. I don’t know why this type of thing isn’t done more often! It’s sooo much easier to keep clean. I love the idea of all the Shaker pegs. I just might have to copy that. Hmmm.
[…] 5. The GORGEOUS antique rug! {here’s a collection of some of my fave rugs} […]
[…] {all images are taken from my bathroom at Fieldstone Hill} […]
[…] 5. The GORGEOUS rug! I am completely in love with its bold presence! {here’s a collection of some of my fave rugs} […]
[…] 5. The plethora of side tables, all inviting me to drop my bag down and stay a while. I think I shall….. […]
[…] 5. The rich curtain fabric that sets off the dresser space. I love the vertical drama of thick, flowing drapes. […]
[…] 5. The bow candelabras. These are not hard to find in great vintage condition. Get you a pair! […]
fhd press:
FHD’s popular posts
sponsors I love
peruse
shop like it’s your job
FHD in blogland
categories
31 Days of Favorite Spaces A room I love about me Affordable Designer Rooms beautiful colors beautiful thoughts Bebe bebe bebe nursery before and after BHG blogland built-in of the Week client spaces contrast decorating yourself defining your style design boards design in progress design question ditto ditto d.i.y. ditto-worthy designers en masse farmhouse simplicity five faves for a song from my files here at Fieldstone Hill hiding the uglies high-gloss glamour Home tour Images Of inspiration Inspired to lessons in design living with beauty Living with Beauty: Beauty Tips and Tricks Living with Beauty: Wellness Living with Beauty: Whole Food Eating Living with Beauty: Within Master Designer mixed metals must have objects organizing overcome decorating paralysis project project kitchen project library project nursery punch color renovation rituals room by room sponsor style notebook traditions trends Uncategorized vision
Archives
Theme by Design by Kendall